Landscape built upwards
Higher, greener, wider: the revitalization of the old mechanical engineering hall doubles the space for the headquarters of a logistics company.
The four-and-a-half-storeys extension in lightweight construction offers space for light-flooded offices with green terraces and a cafeteria in the middle of a spacious roof garden.
Please click on a picture
to see the gallery
with all views.
-
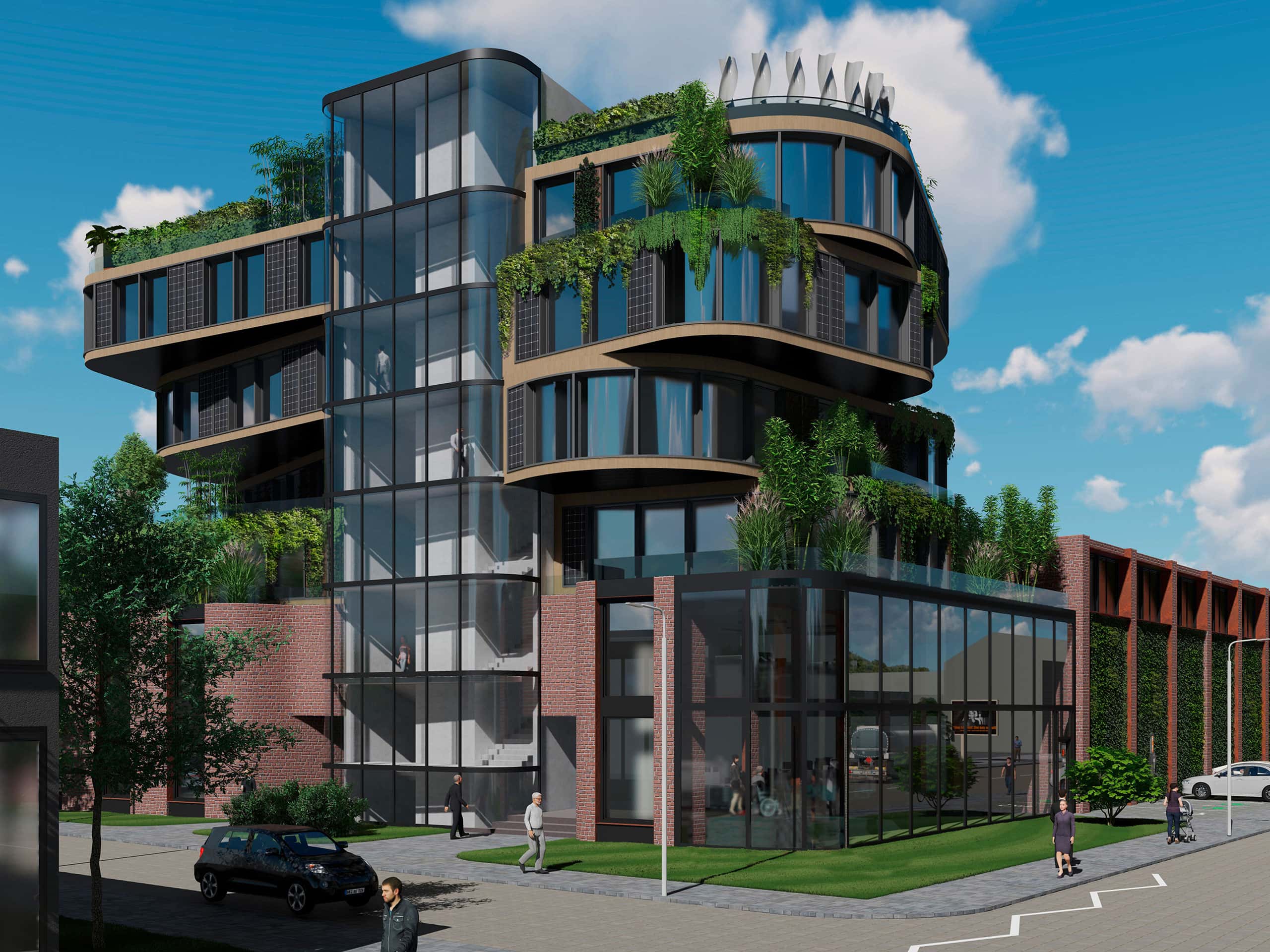 The existing office complex was extended by 4 storeys and a staircase tower was added.
The existing office complex was extended by 4 storeys and a staircase tower was added. -
 The staggered arrangement of the storeys creates generous areas for greening.
The staggered arrangement of the storeys creates generous areas for greening. -
 The four-storeys extension appears to float above the glazed entrance area.
The four-storeys extension appears to float above the glazed entrance area. -
 The old production hall will have a green facade with a skylight.
The old production hall will have a green facade with a skylight. -
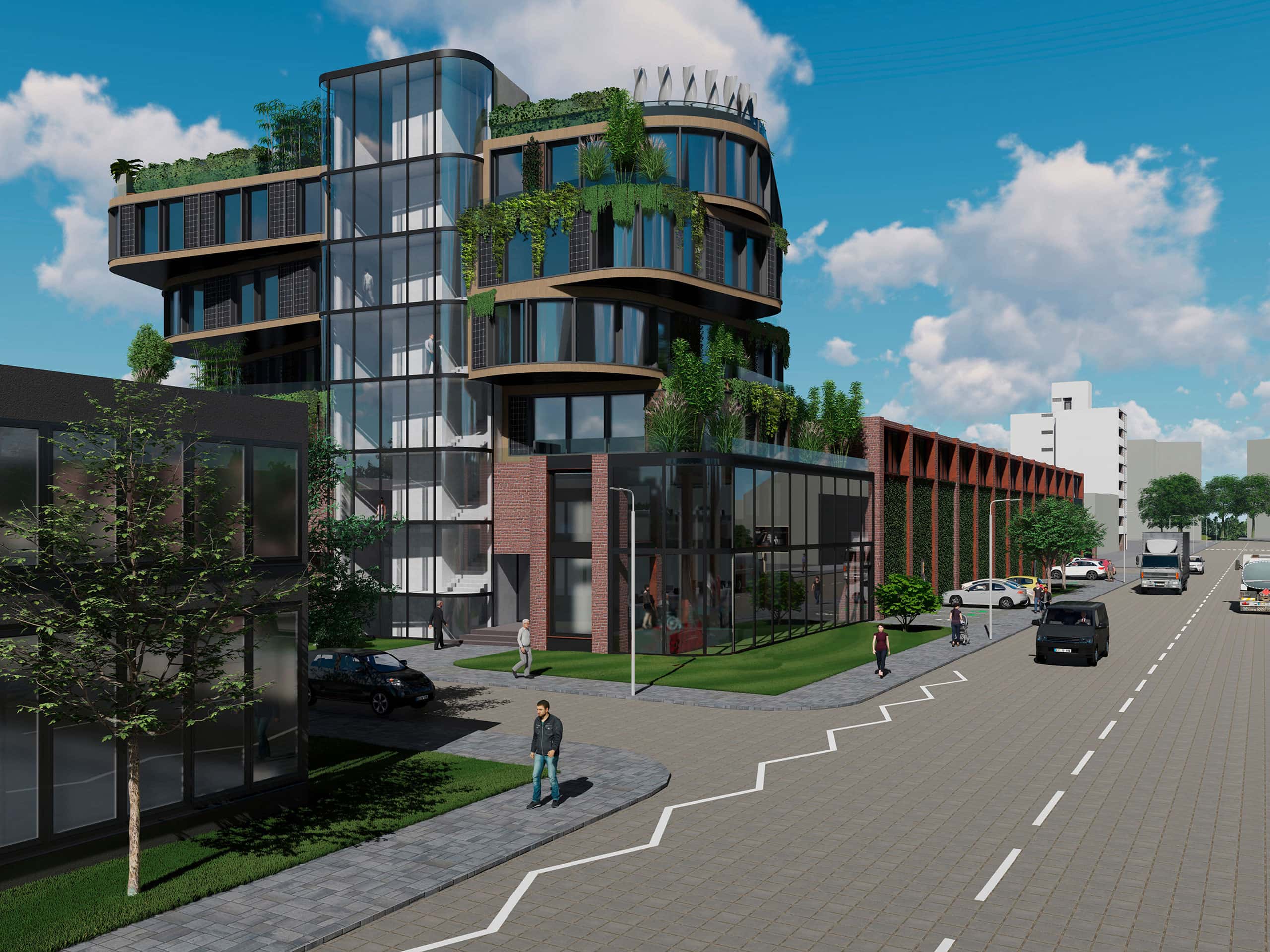 Following the revitalization, the entire building complex comprises 2,700 square metres for offices and logistics.
Following the revitalization, the entire building complex comprises 2,700 square metres for offices and logistics. -
 The glazed stair tower is integrated into the curved brick facade.
The glazed stair tower is integrated into the curved brick facade. -
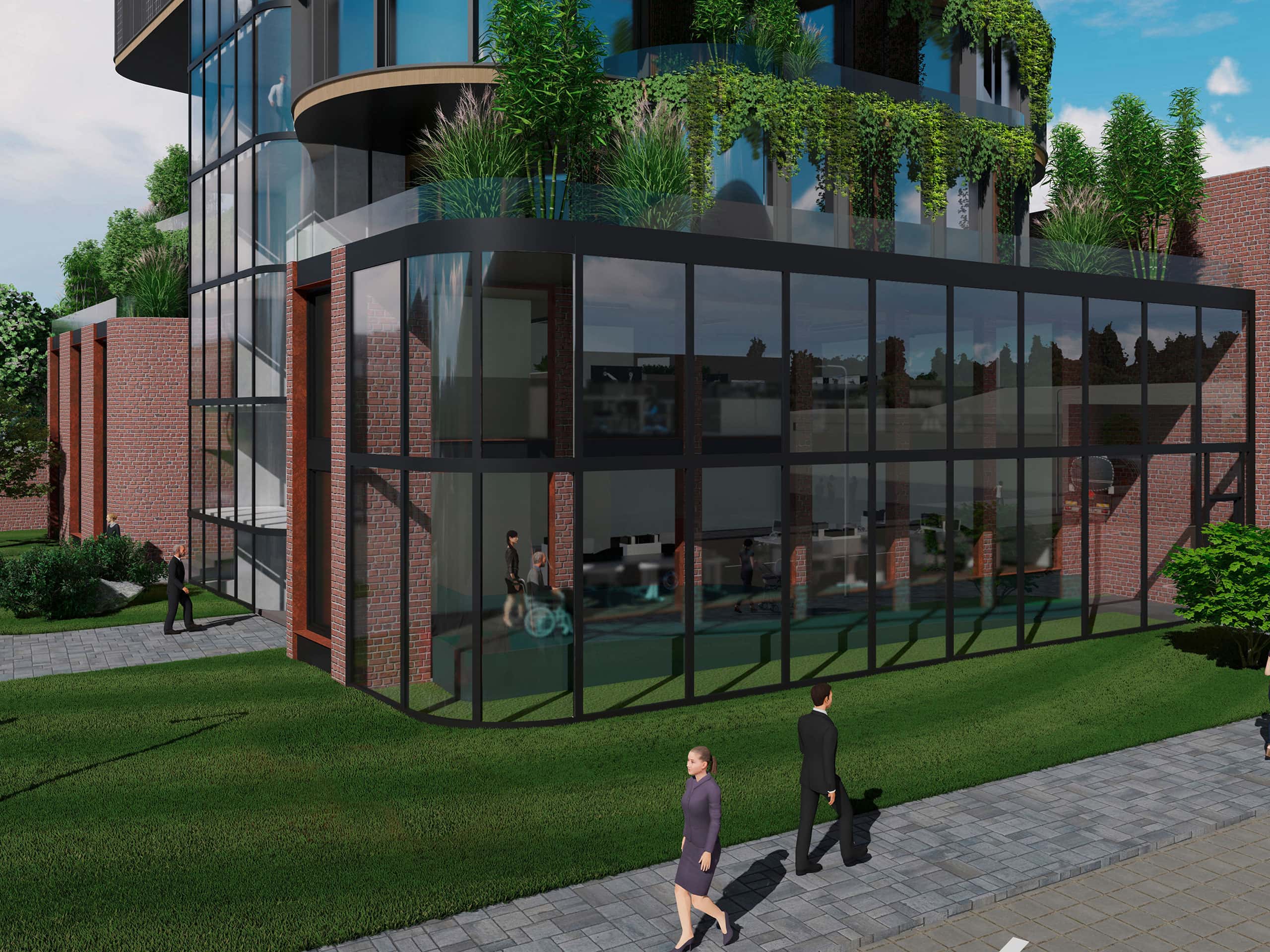 The entrance area is completely glazed and can also be used as a showroom.
The entrance area is completely glazed and can also be used as a showroom. -
 The bird's view shows the cafeteria and the adjoining roof garden.
The bird's view shows the cafeteria and the adjoining roof garden. -
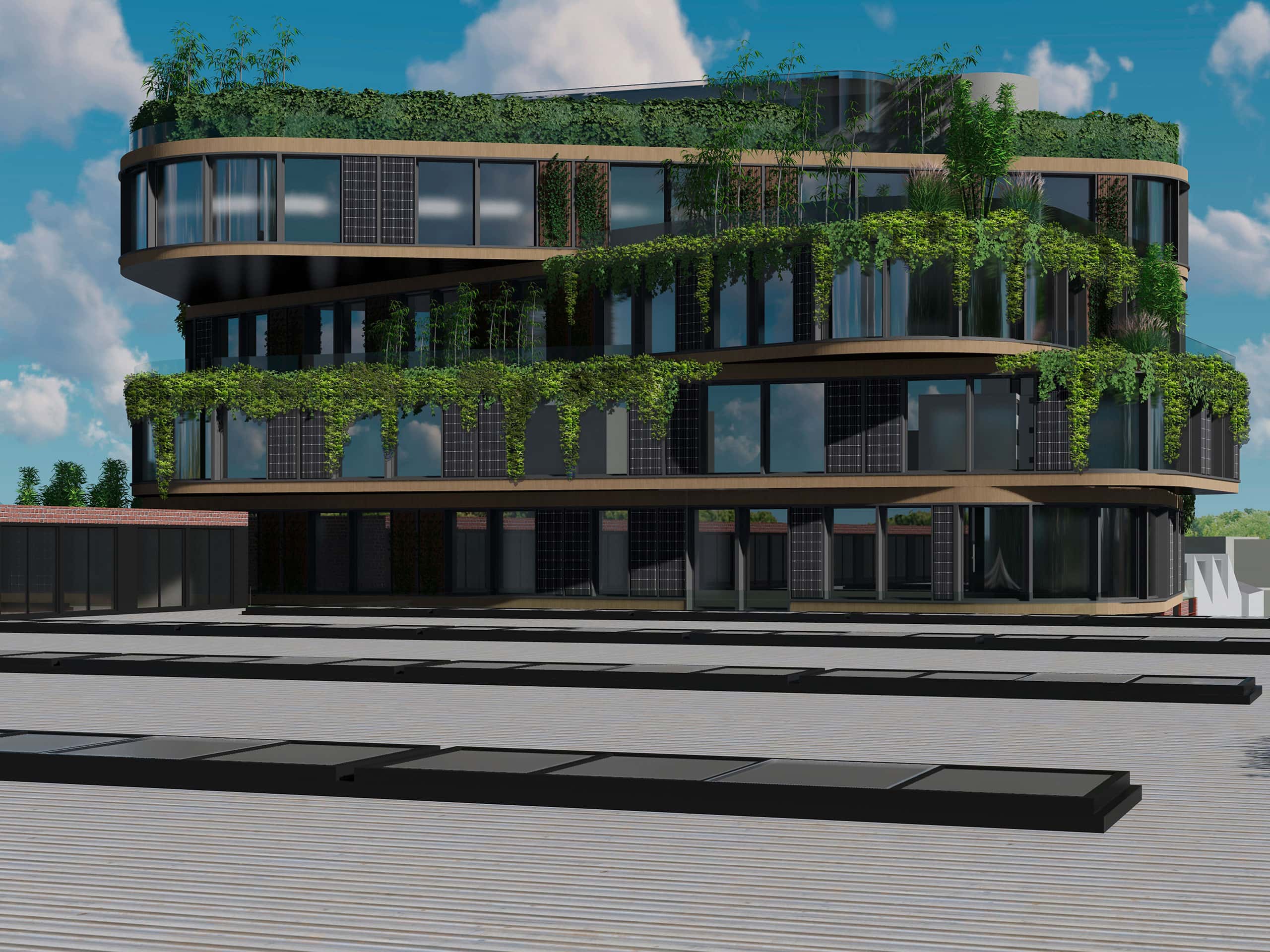 The facade of the extension is equipped with a large-scale photovoltaic system.
The facade of the extension is equipped with a large-scale photovoltaic system.
Urban living in the smallest space
Small but nice: 15 fully furnished micro-apartments in the converted multi-family building provide comfortable temporary living.
In the age of New Work, an advertising agency enables employees and business partners to flexibly organize their office presence. They can book into the company’s own boarding house at short notice.
Please click on a picture
to see the gallery
with all views.
-
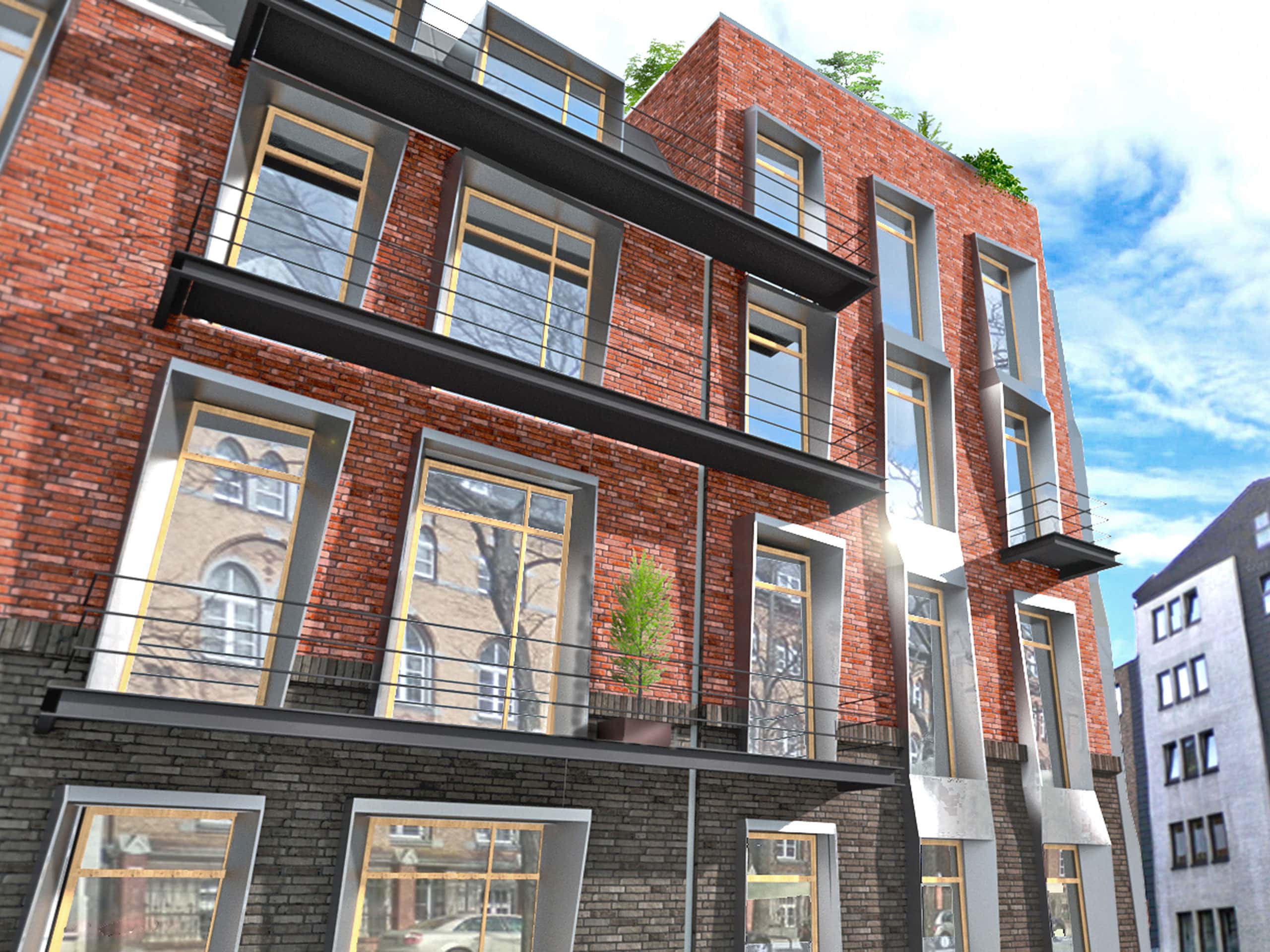 The redesigned facade was fitted with window strips and balconies.
The redesigned facade was fitted with window strips and balconies. -
 There is a spacious, fully equipped communal kitchen on the ground floor.
There is a spacious, fully equipped communal kitchen on the ground floor. -
 The existing four-storeys building will be extended by one storey.
The existing four-storeys building will be extended by one storey. -
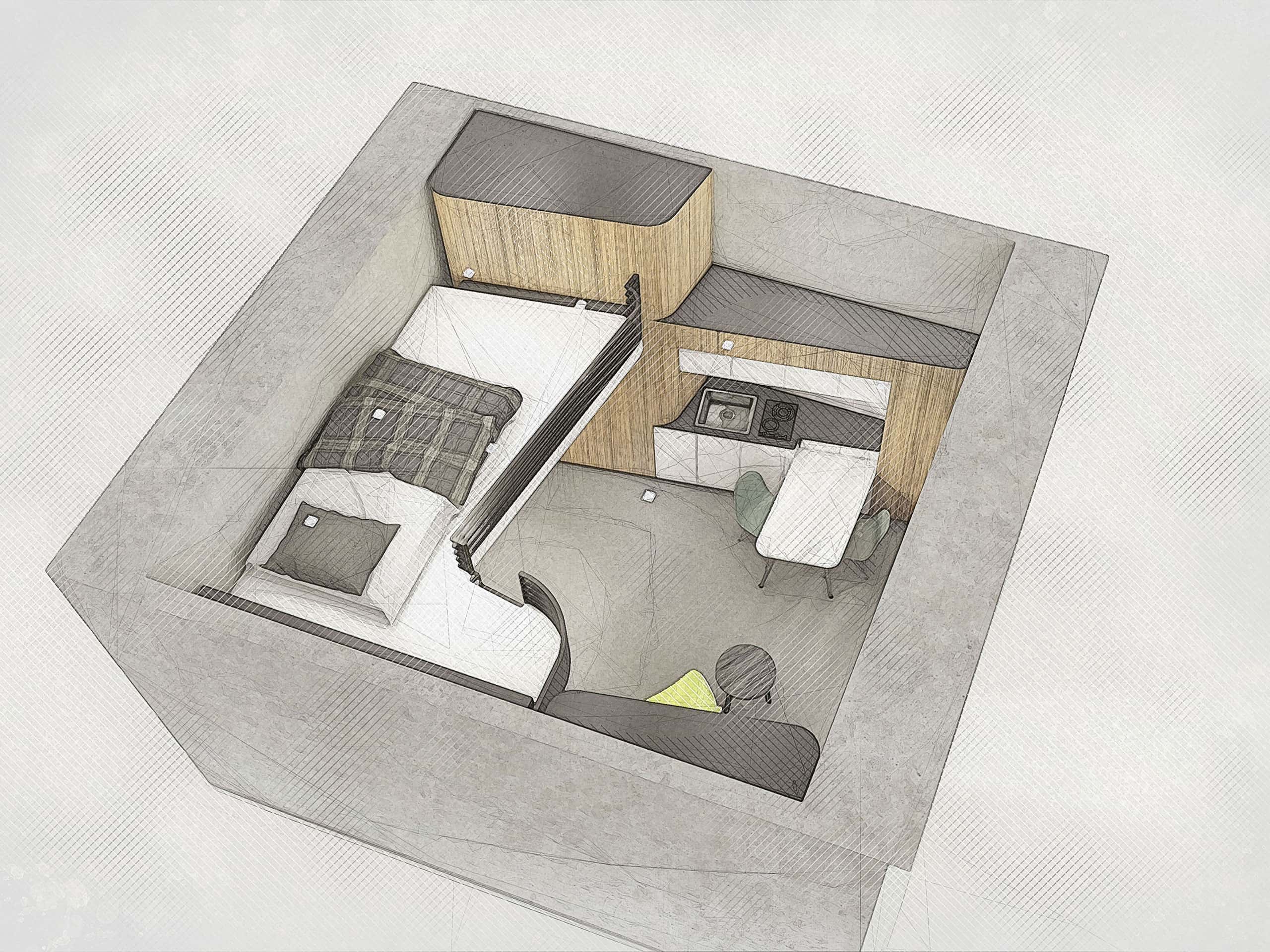 All micro-apartments are fully furnished.
All micro-apartments are fully furnished. -
 Each micro-apartment has a fully equipped kitchenette.
Each micro-apartment has a fully equipped kitchenette. -
 Each micro-apartment has its own shower bath.
Each micro-apartment has its own shower bath.
A high flyer even when retired
54 metres Business Class: in the converted Airbus A300, conferences become a high-tech flight of fancy in a futuristic ambience.
Two separately usable, multimedia-equipped meeting areas with adjoining glass-domed lounges offer space for up to 15 people each. Stopover with photo in the original cockpit included.
Please click on a picture
to see the gallery
with all views.
-
 The converted Airbus A300 stands in a landscaped park.
The converted Airbus A300 stands in a landscaped park. -
 Two glazed staircase towers with a structured metal facade provide barrier-free access.
Two glazed staircase towers with a structured metal facade provide barrier-free access. -
 The two conference areas have a glass-domed lounge.
The two conference areas have a glass-domed lounge. -
 The high-tech conference rooms are equipped with multimedia technology.
The high-tech conference rooms are equipped with multimedia technology. -
 The glazed lounge of the stairwell towers offers views of the airport runways.
The glazed lounge of the stairwell towers offers views of the airport runways. -
 In combination with the water basin, the fuselage of the aircraft offers a variety of projection surfaces for individual branding.
In combination with the water basin, the fuselage of the aircraft offers a variety of projection surfaces for individual branding.
Mediterranean lifestyle at the Portuguese wine merchant’s
Like a phoenix rising from the ashes: where wine was once traded on a grand scale, a German emigrant family’s new home is being built.
The facade of the listed ruin from the turn of the century is being restored according to the historical model. The rear facade will be completely glazed, transforming the 21-metres-long, originally windowless warehouse into a light-flooded loft.
Please click on a picture
to see the gallery
with all views.
-
 The original front facade of the wine merchant’s is to be restored in the old style.
The original front facade of the wine merchant’s is to be restored in the old style. -
 Facade elements such as cornices, balcony parapets and the door and window frames are faithfully reproduced.
Facade elements such as cornices, balcony parapets and the door and window frames are faithfully reproduced. -
 The new design integrates naturally into the neighboring buildings.
The new design integrates naturally into the neighboring buildings. -
 The roof is divided, creating space for an interior patio that provides the rooms below with additional daylight.
The roof is divided, creating space for an interior patio that provides the rooms below with additional daylight. -
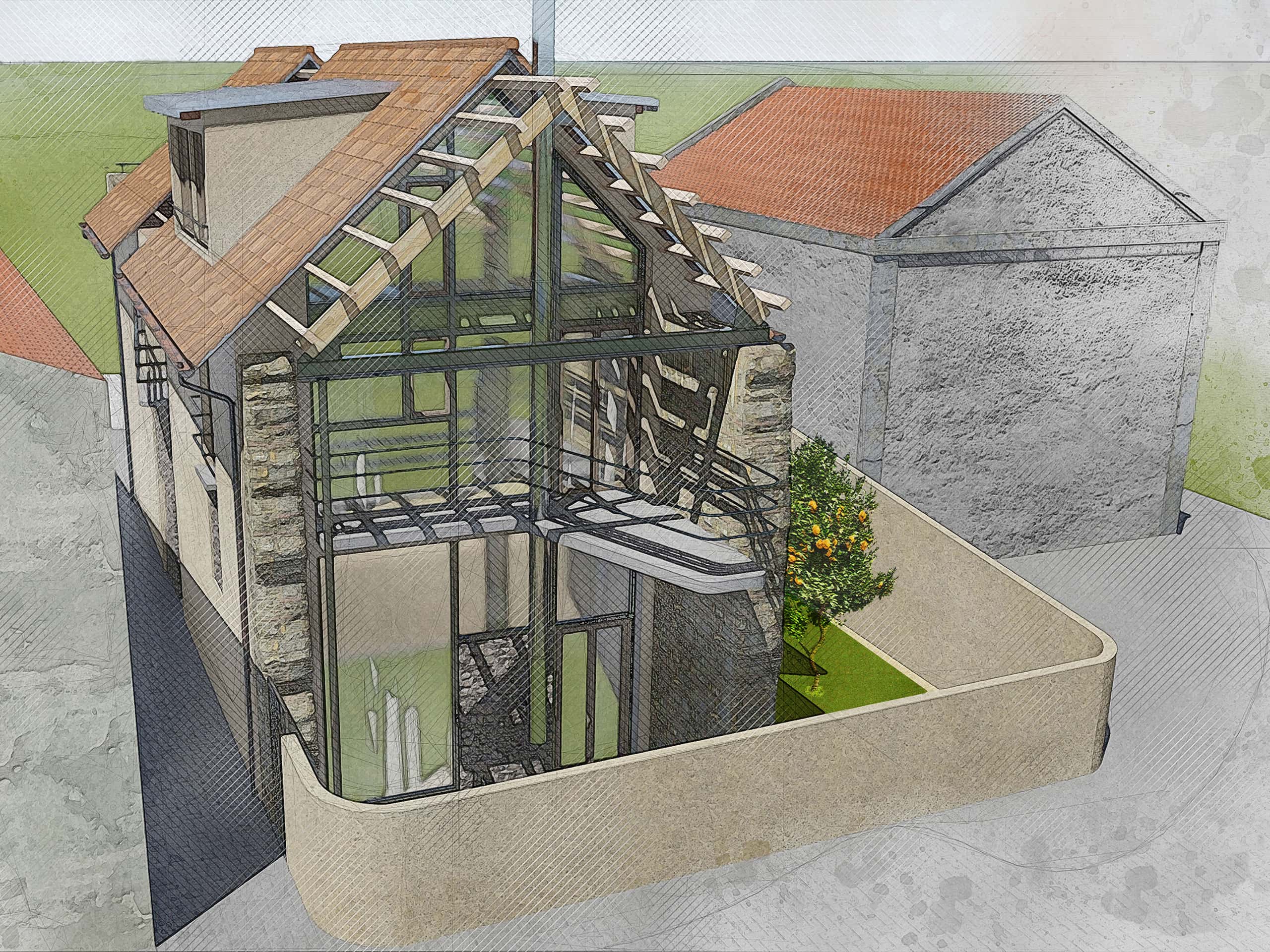 A spacious terrace with access to the garden will be created at the rear of the building.
A spacious terrace with access to the garden will be created at the rear of the building. -
 The redesigned rear facade consists of solar control glazing and has a balcony.
The redesigned rear facade consists of solar control glazing and has a balcony.
Jungle camp for a real estate developer
Oasis in old brick halls: The business park is a flagship for the green revitalization of an inner-city industrial site.
The entrance area is designed as a green jungle, through which winding paths lead to the classically austere reception area.
Please click on a picture
to see the gallery
with all views.
-
 The ensemble comprises the listed factory building and a spacious outdoor area with a total area of over 4,000 square metres.
The ensemble comprises the listed factory building and a spacious outdoor area with a total area of over 4,000 square metres. -
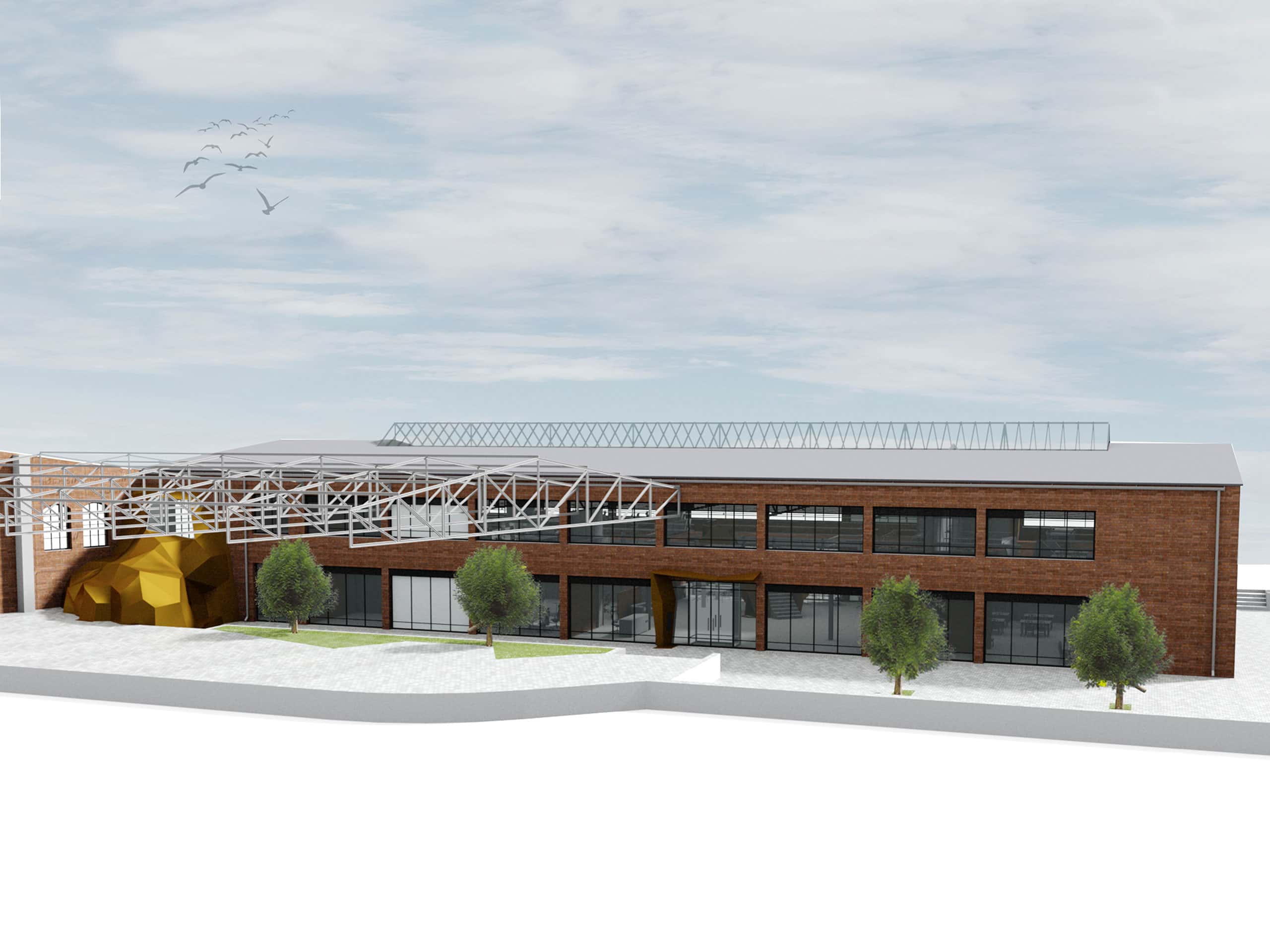 A special eye-catcher in the newly designed entrance area is the gold-coloured platonic cnstruction that contains the technology.
A special eye-catcher in the newly designed entrance area is the gold-coloured platonic cnstruction that contains the technology.
Focus on wood
The modernized detached house from the 1960s offers space for a family of four. The timber frame extension creates space for an office and children’s room.
Clear forms and materials are based on the Bauhaus style and emphasize the functionality of the building as a living space for young and old.
Please click on a picture
to see the gallery
with all views.
-
 The extension covers part of the old house and roofs over the entrance area.
The extension covers part of the old house and roofs over the entrance area. -
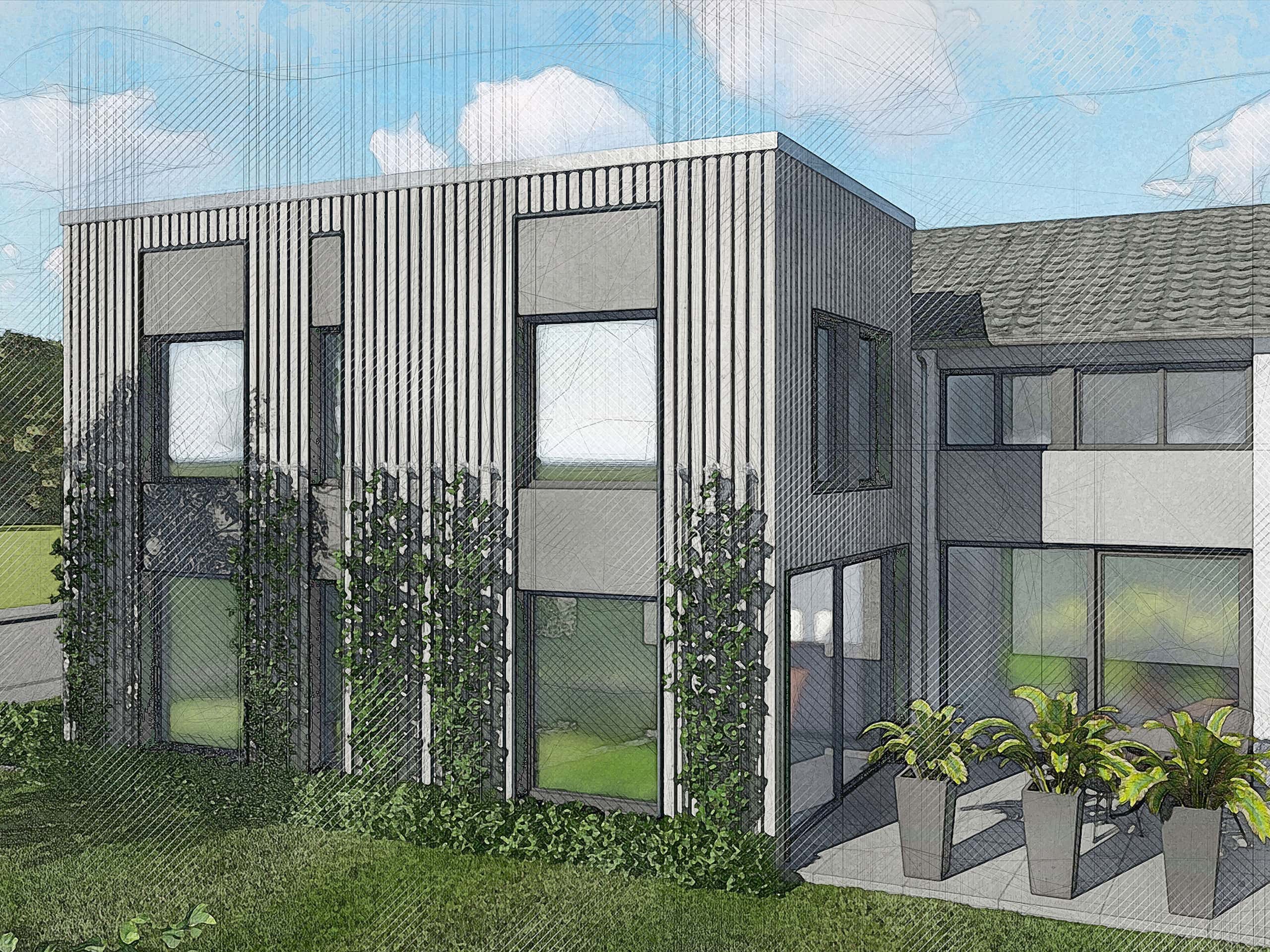 The textured larch wood facade contrasts with the smooth plaster of the old building.
The textured larch wood facade contrasts with the smooth plaster of the old building. -
 Floor-to-ceiling windows connect the living room with the terrace and garden.
Floor-to-ceiling windows connect the living room with the terrace and garden.