Swarm intelligence in a productive hive
Concentrated work in open-plan space: design elements in honeycomb form create quiet zones in the busy everyday life of the spacious loft.
The 37-metre-long and 15-metre-deep hall has an offset level that separates the open-plan area from the administrative area with multimedia room. It contains the complete ventilation technology.
Please click on a picture
to see the gallery
with all views.
Pictures: © Kai Oberhäuser
-
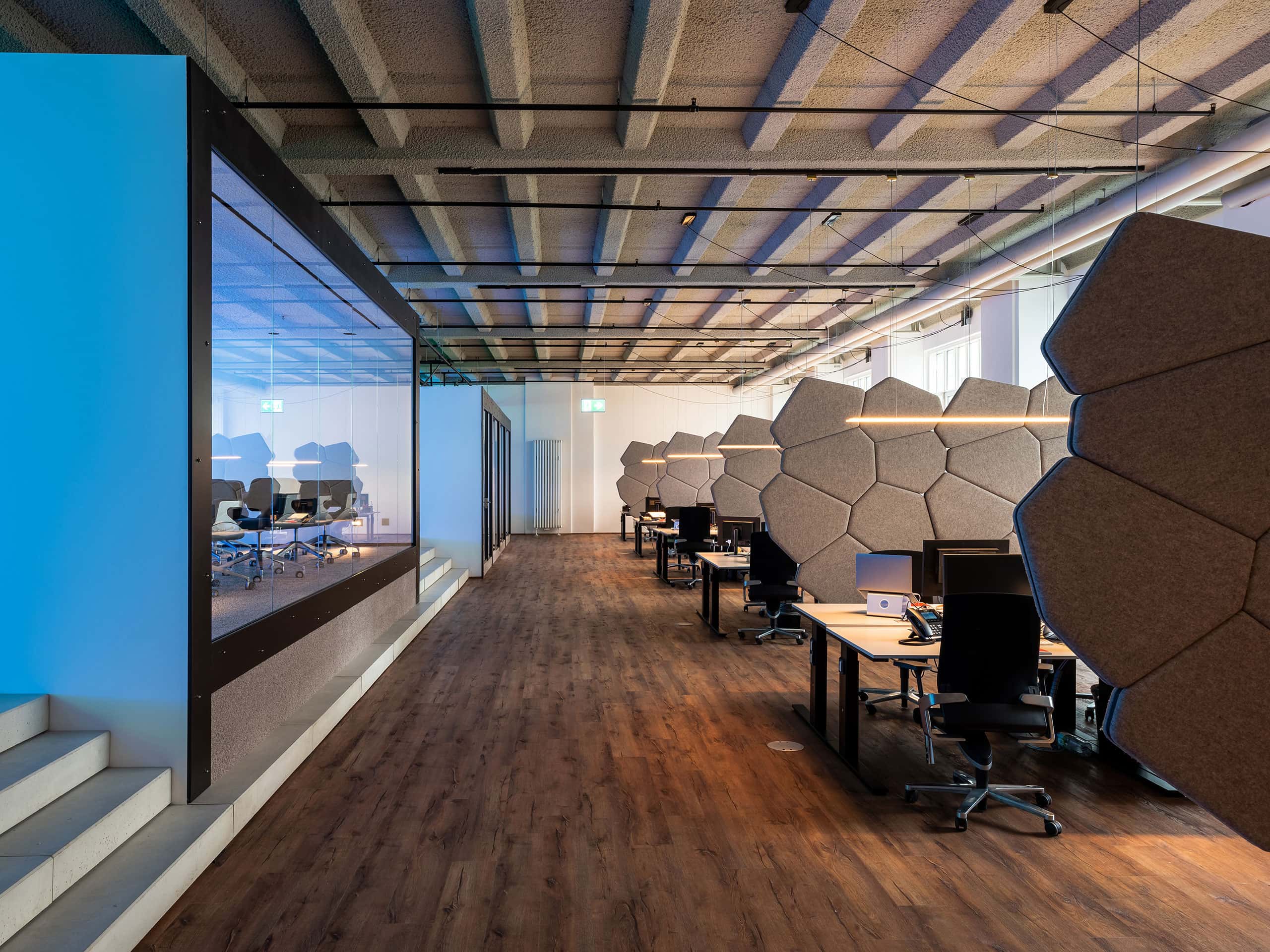 Free-standing cubes, which are glazed on both sides, provide space for individual offices and the conference room.
Free-standing cubes, which are glazed on both sides, provide space for individual offices and the conference room. -
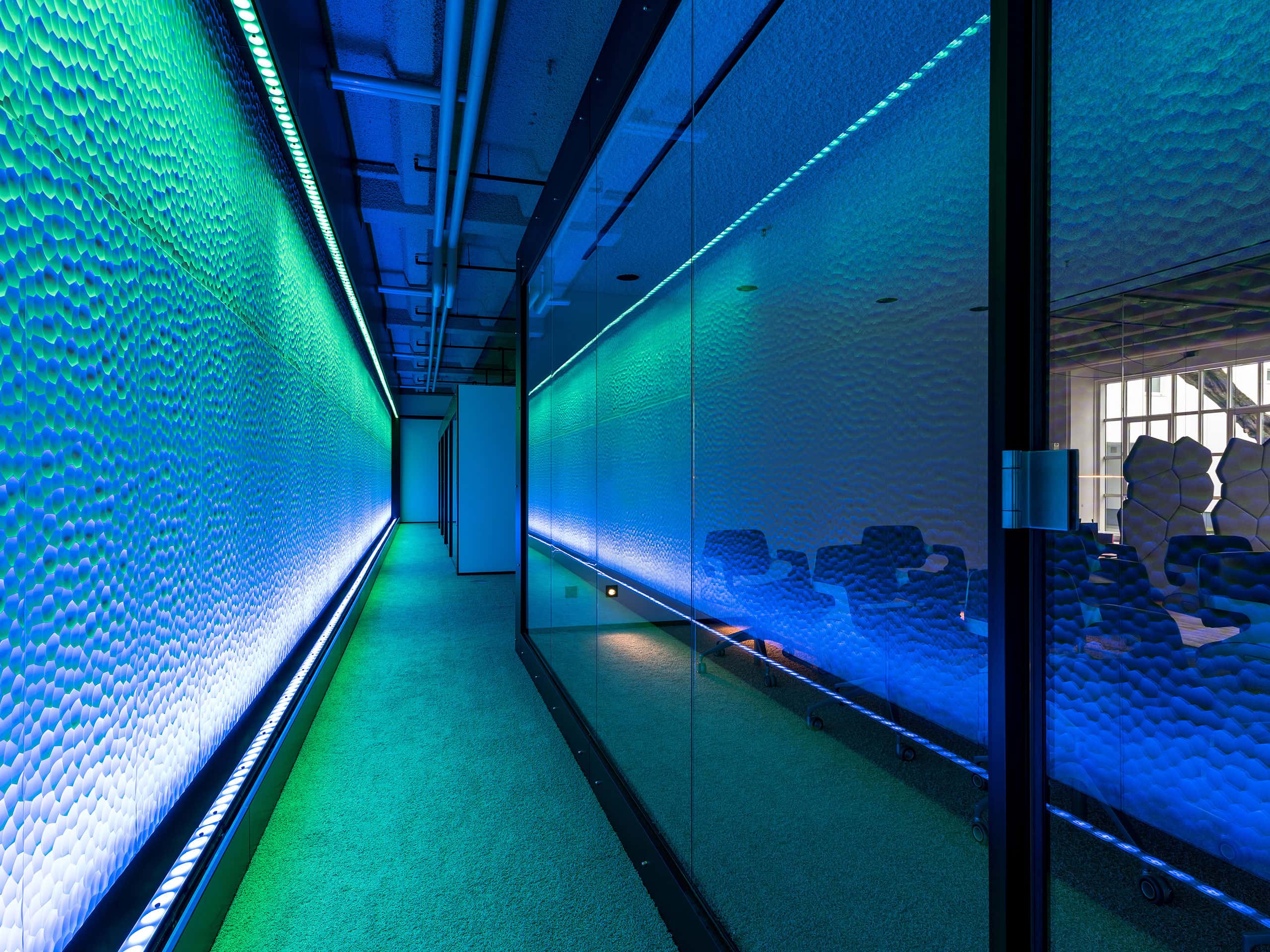 The colour-controlled LED wall unit at the rear of the loft illuminates the cubes and the open-plan space from behind.
The colour-controlled LED wall unit at the rear of the loft illuminates the cubes and the open-plan space from behind. -
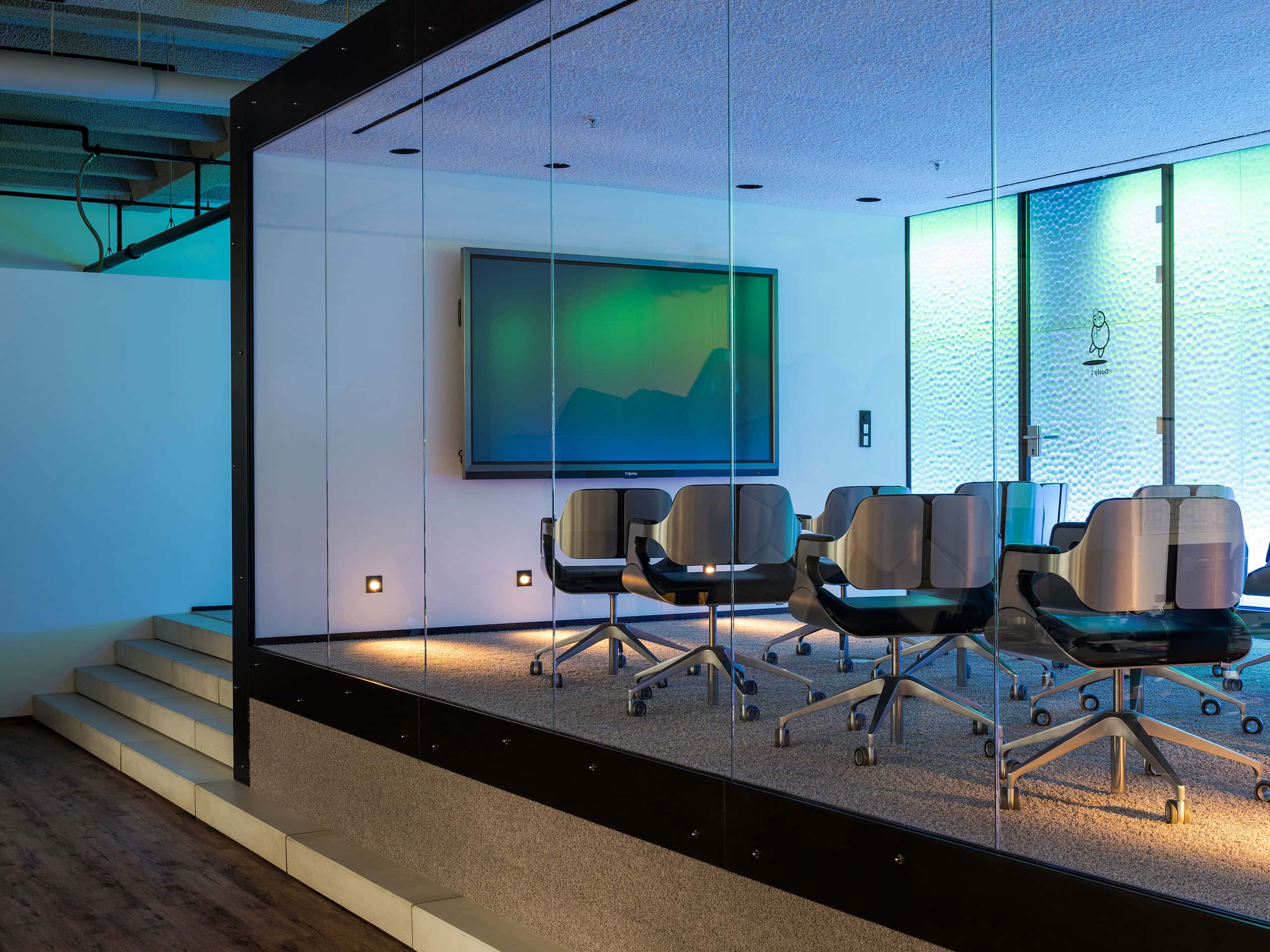 The conference room is fitted with a frameless soundproof glazing and multifunctionally usable.
The conference room is fitted with a frameless soundproof glazing and multifunctionally usable. -
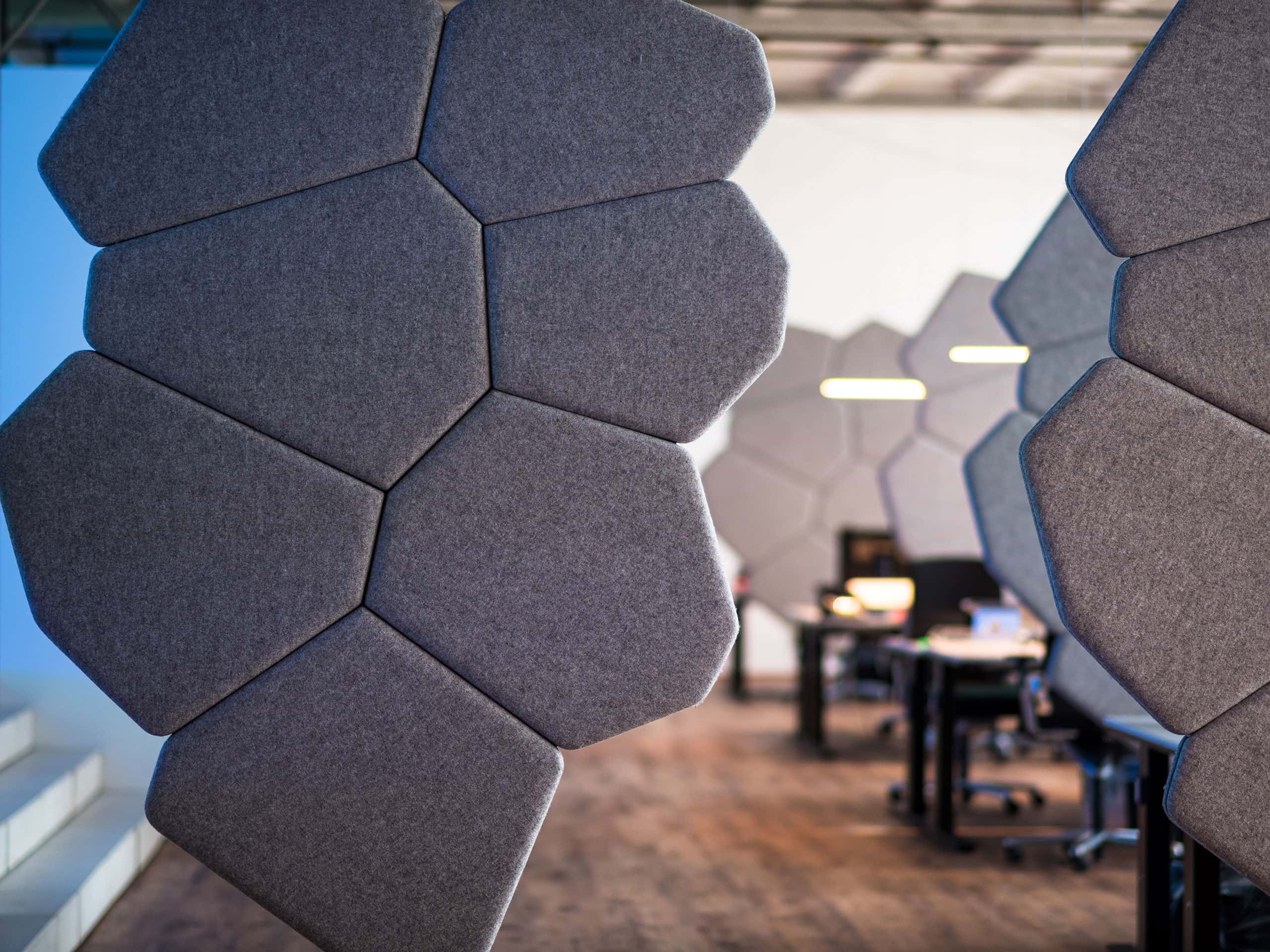 The modularly designed, sound-absorbing room dividers Cells visually and acoustically divide the 300 square metre large room.
The modularly designed, sound-absorbing room dividers Cells visually and acoustically divide the 300 square metre large room. -
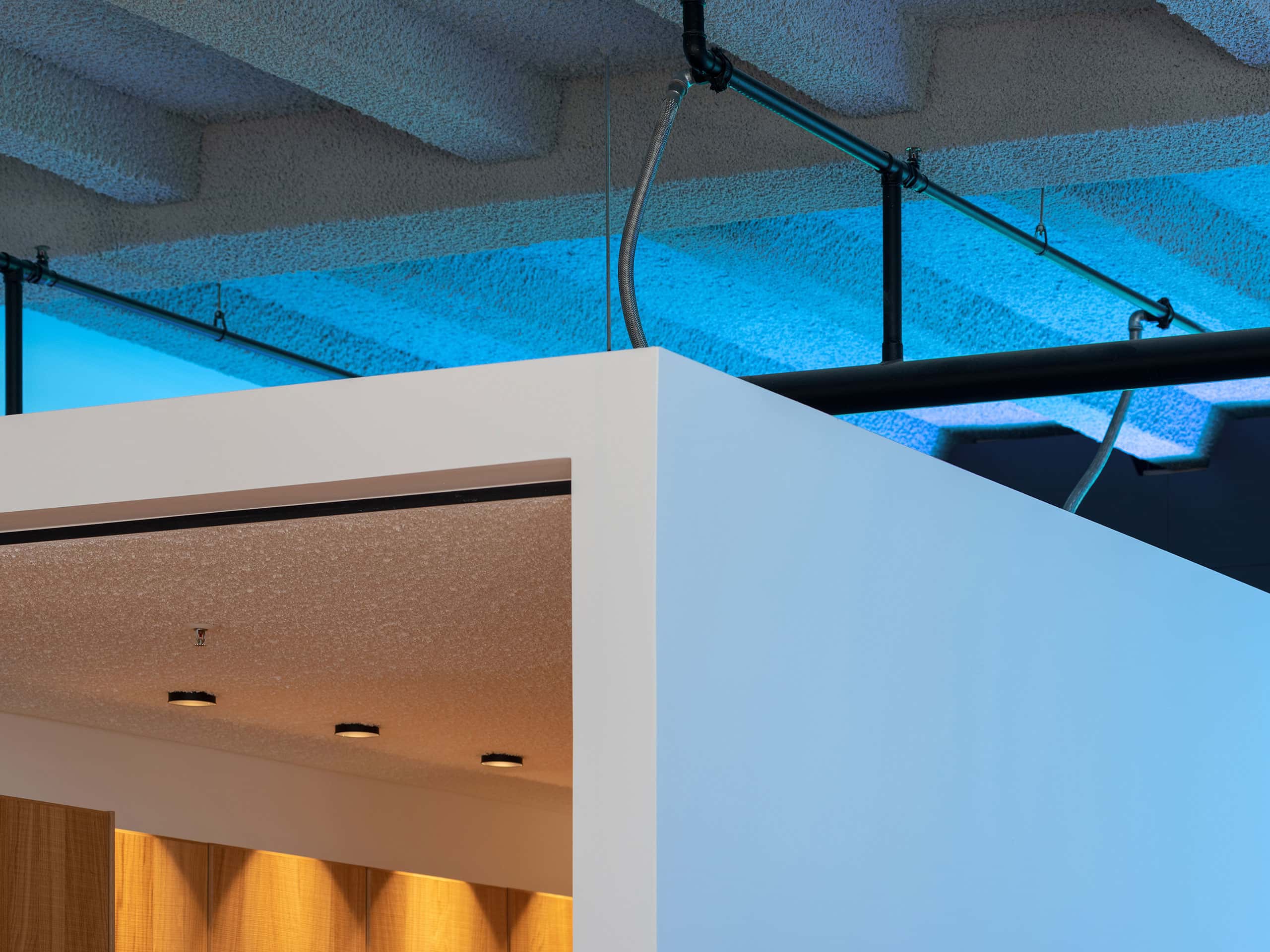 The free-standing cubes are connected to the sprinkler system via the ceiling.
The free-standing cubes are connected to the sprinkler system via the ceiling. -
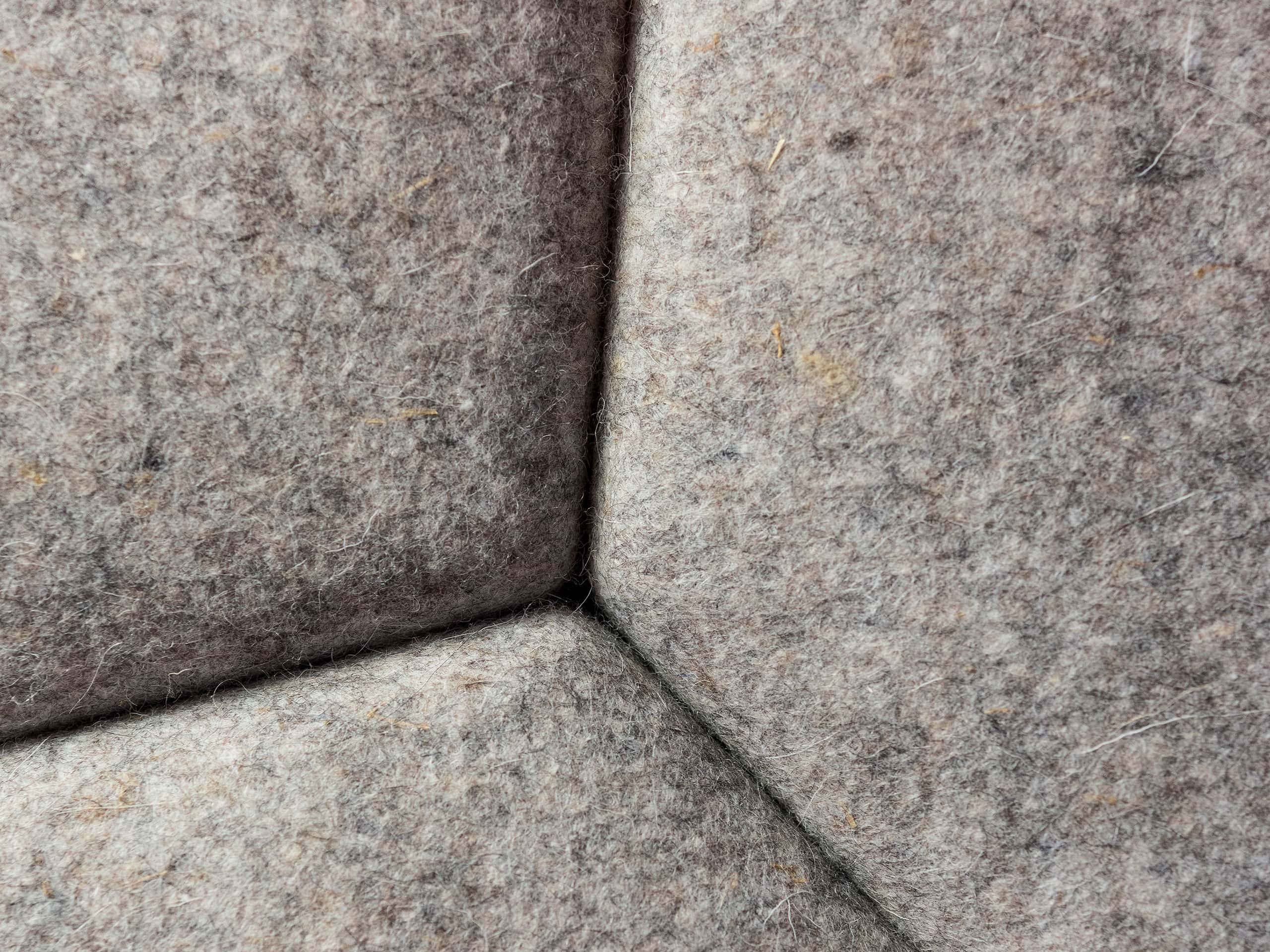 The handmade room dividers and the seating furniture are upholstered with natural merino felt.
The handmade room dividers and the seating furniture are upholstered with natural merino felt.
A new algorithm for effective work
Creativity is making waves here: The energetic, undulating division of the work and lobby area creates peace and calm for a high-quality workflow.
Six space-forming elements arranged one behind the other define the workstations in the 600 square metre open-plan space.
Please click on a picture
to see the gallery
with all views.
Pictures: © Marc Winkel
-
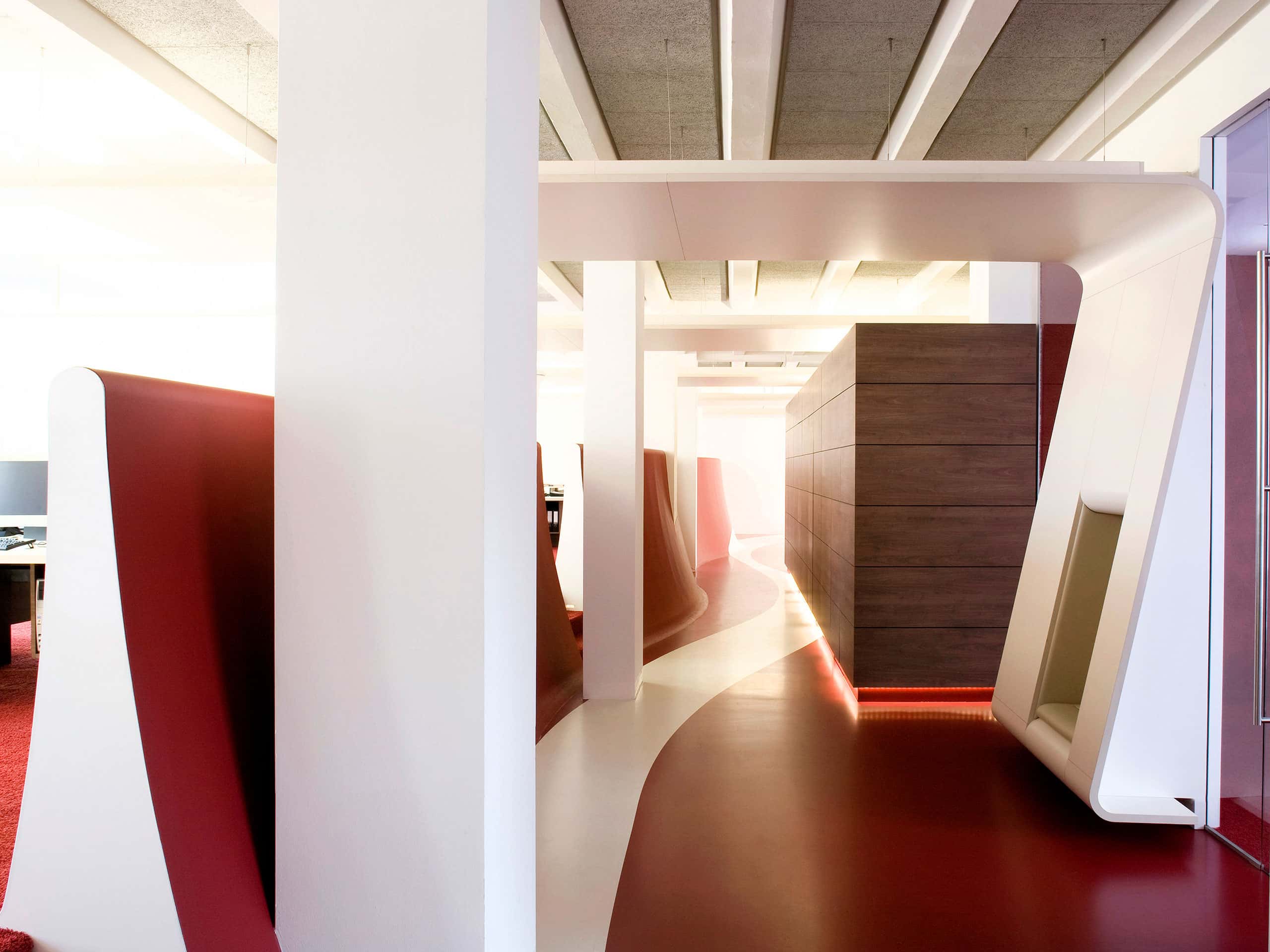 The braces lead from the lobby over the wave into the work area.
The braces lead from the lobby over the wave into the work area. -
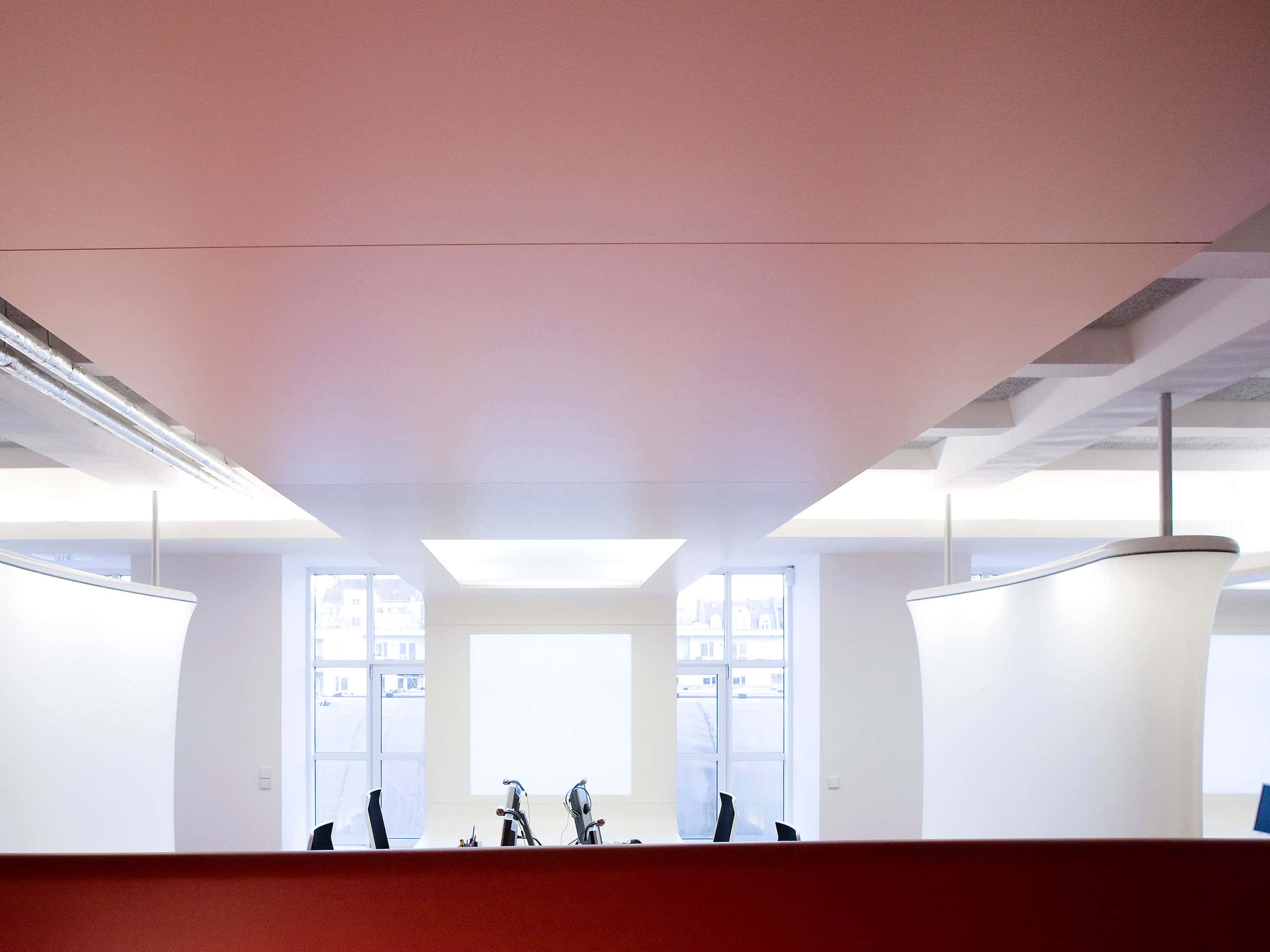 Built-in light windows bring glare-free light into the work areas.
Built-in light windows bring glare-free light into the work areas. -
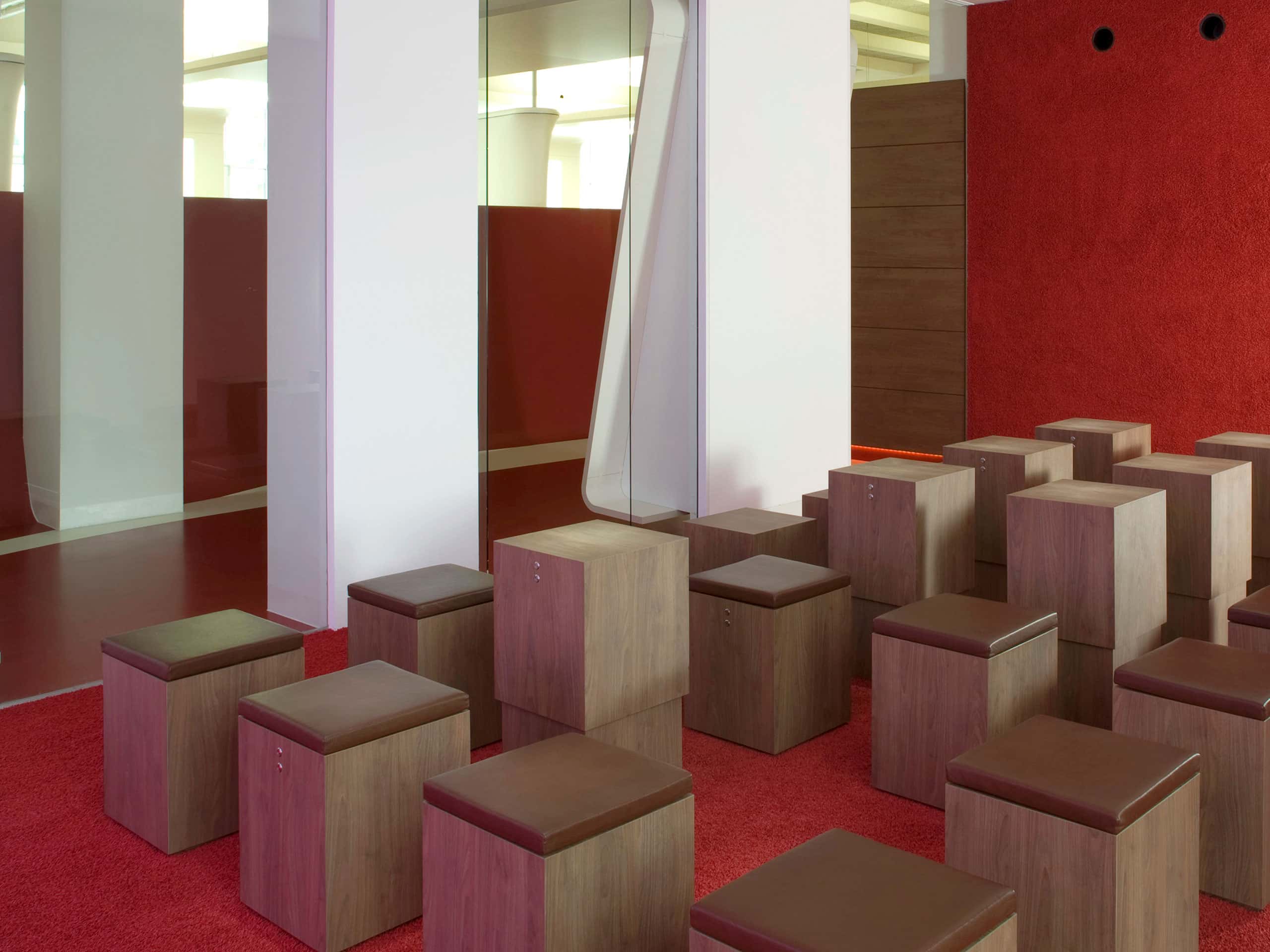 In the conference room, 24 height-adjustable cubes offer modular design options for sitting and working.
In the conference room, 24 height-adjustable cubes offer modular design options for sitting and working. -
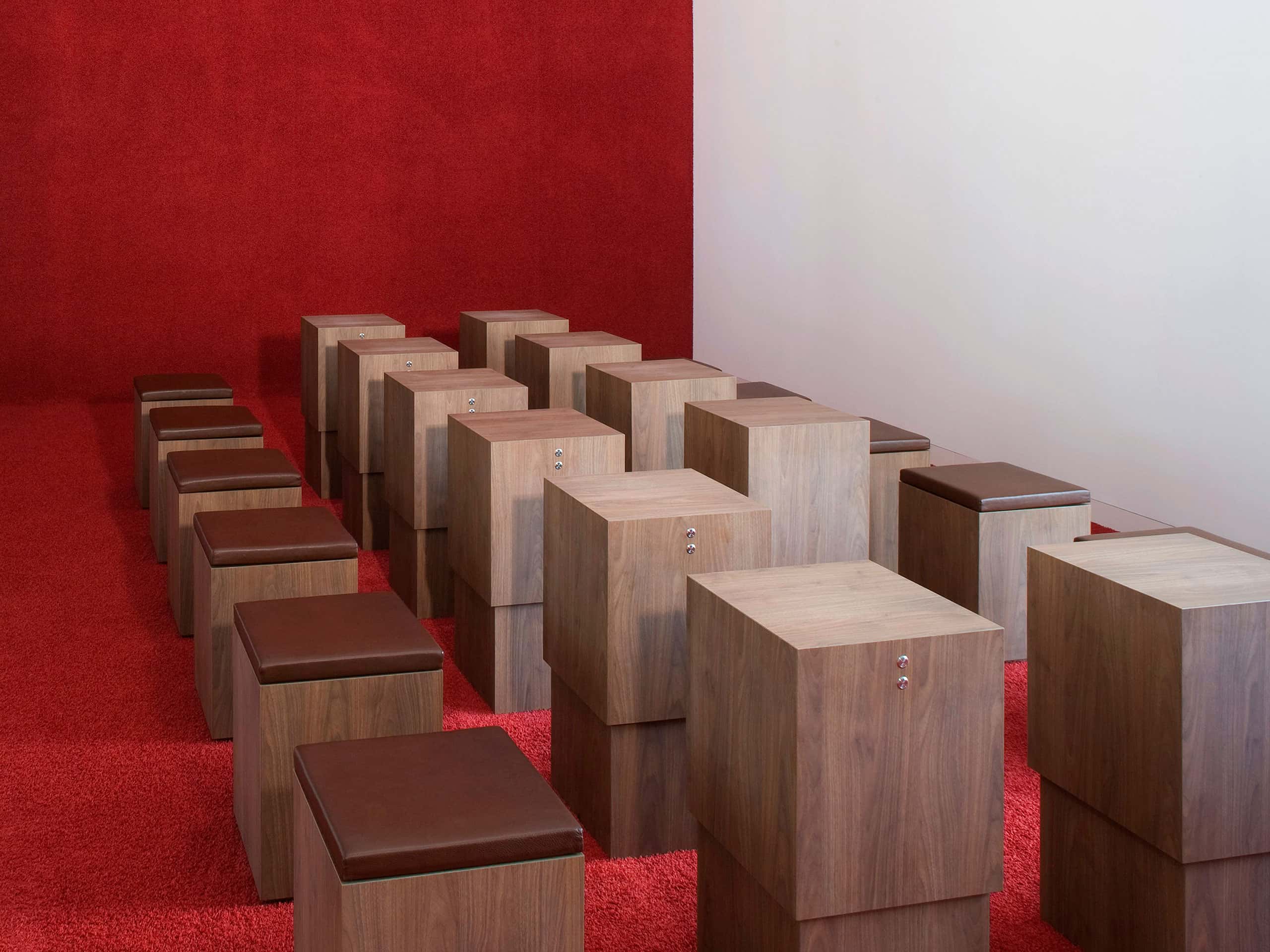 The cubes are electrically height-adjustable and can therefore be used in different ways - from video events to group or individual meetings.
The cubes are electrically height-adjustable and can therefore be used in different ways - from video events to group or individual meetings. -
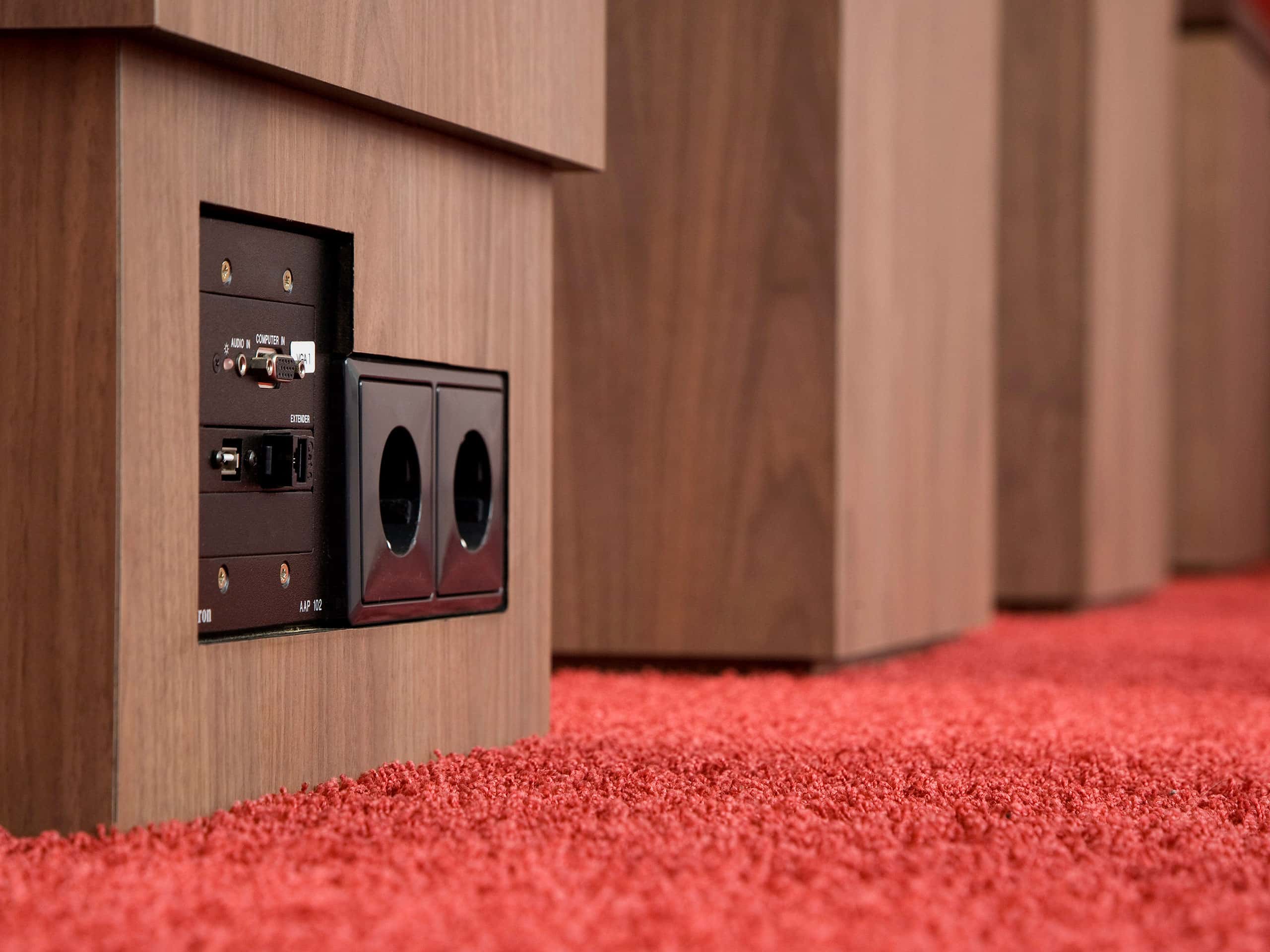 If the cubes are used as tables, the multimedia connection options are visible.
If the cubes are used as tables, the multimedia connection options are visible. -
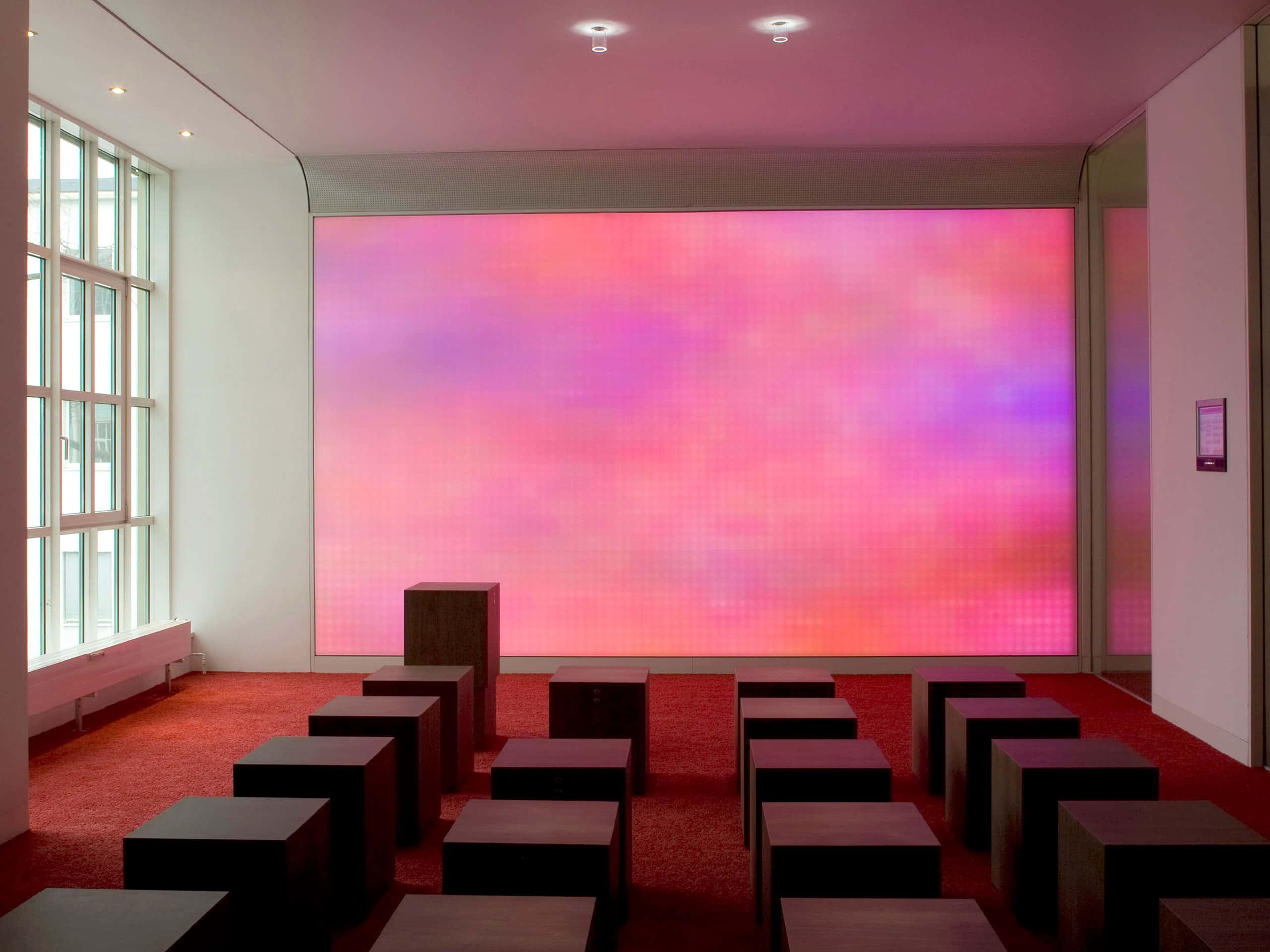 The lighting, sound and projection are controlled via a tablet embedded in the wall.
The lighting, sound and projection are controlled via a tablet embedded in the wall. -
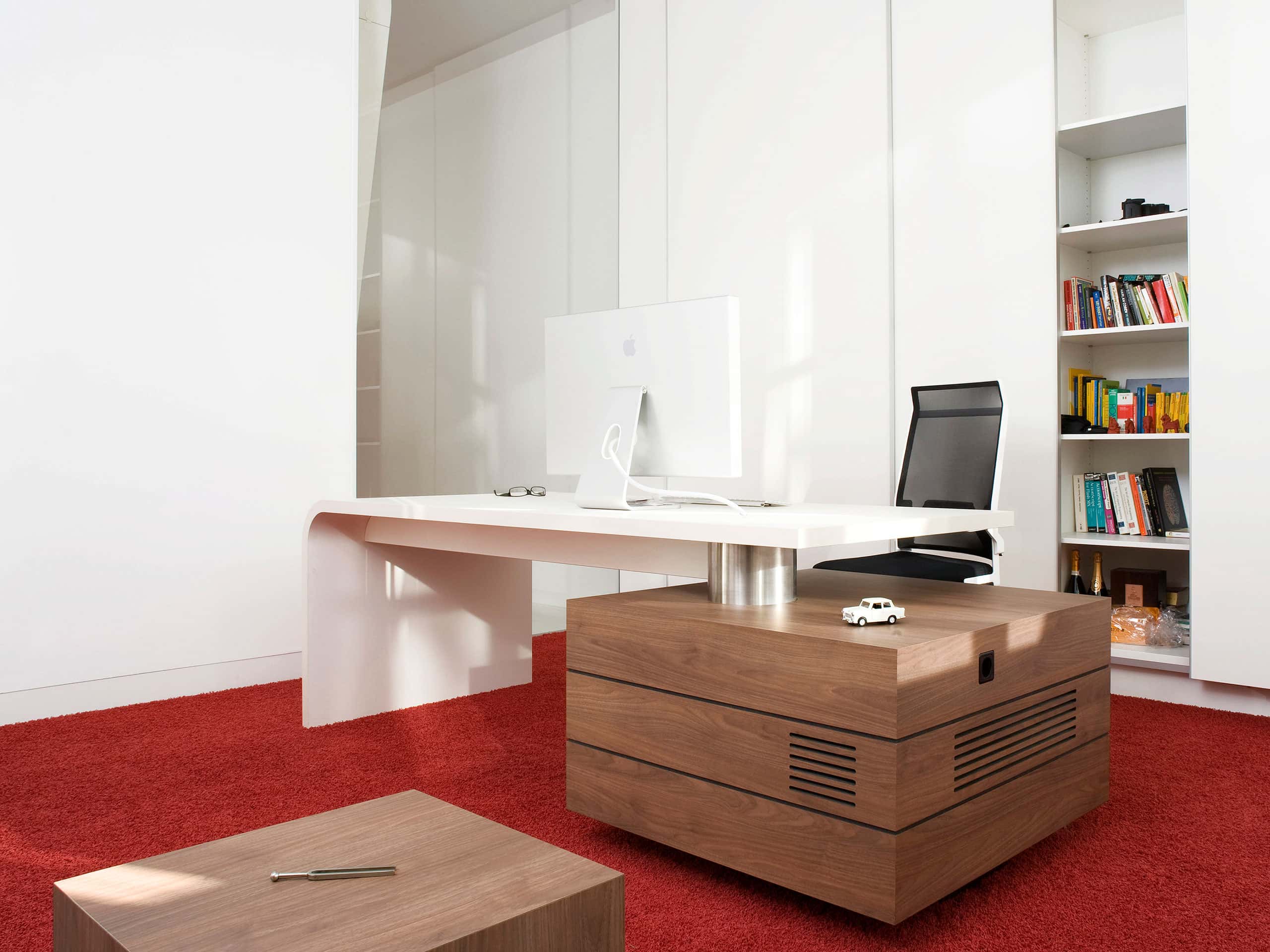 The management workstations were also designed in the same style.
The management workstations were also designed in the same style. -
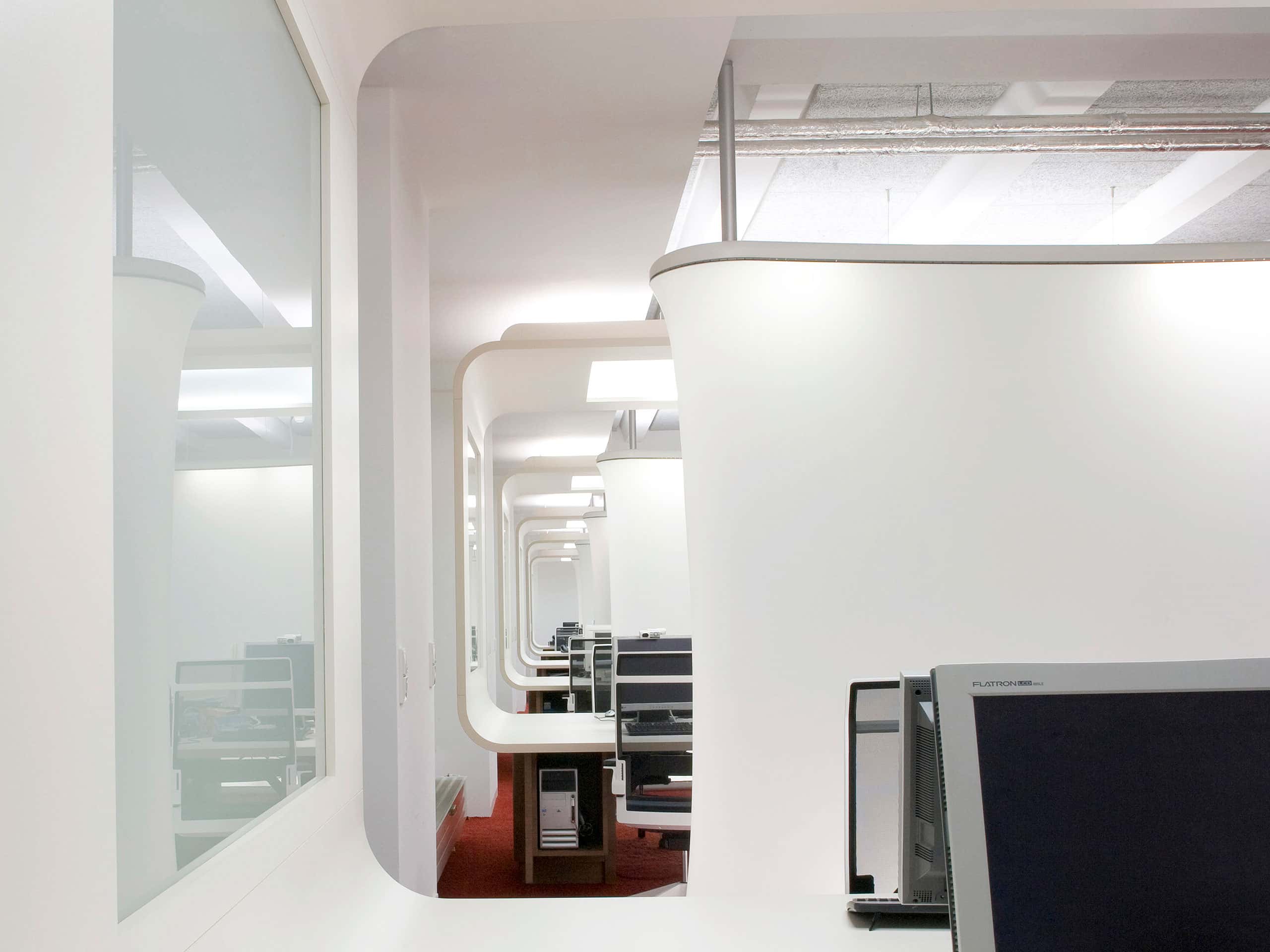 Room dividers covered with foil provide light and good acoustics.
Room dividers covered with foil provide light and good acoustics.
Stimulating network for inspiration
Thinking at full speed: Synaptic forms are the unifying design element for the development department of this agency.
The branched LED lighting on the ceiling forms the visual axe of the corridor, from which all the offices lead off. The non-linear shape of the synapses breaks up the unusual length of the room of around 50 metres.
Please click on a picture
to see the gallery
with all views.
Pictures: © Kai Oberhäuser
-
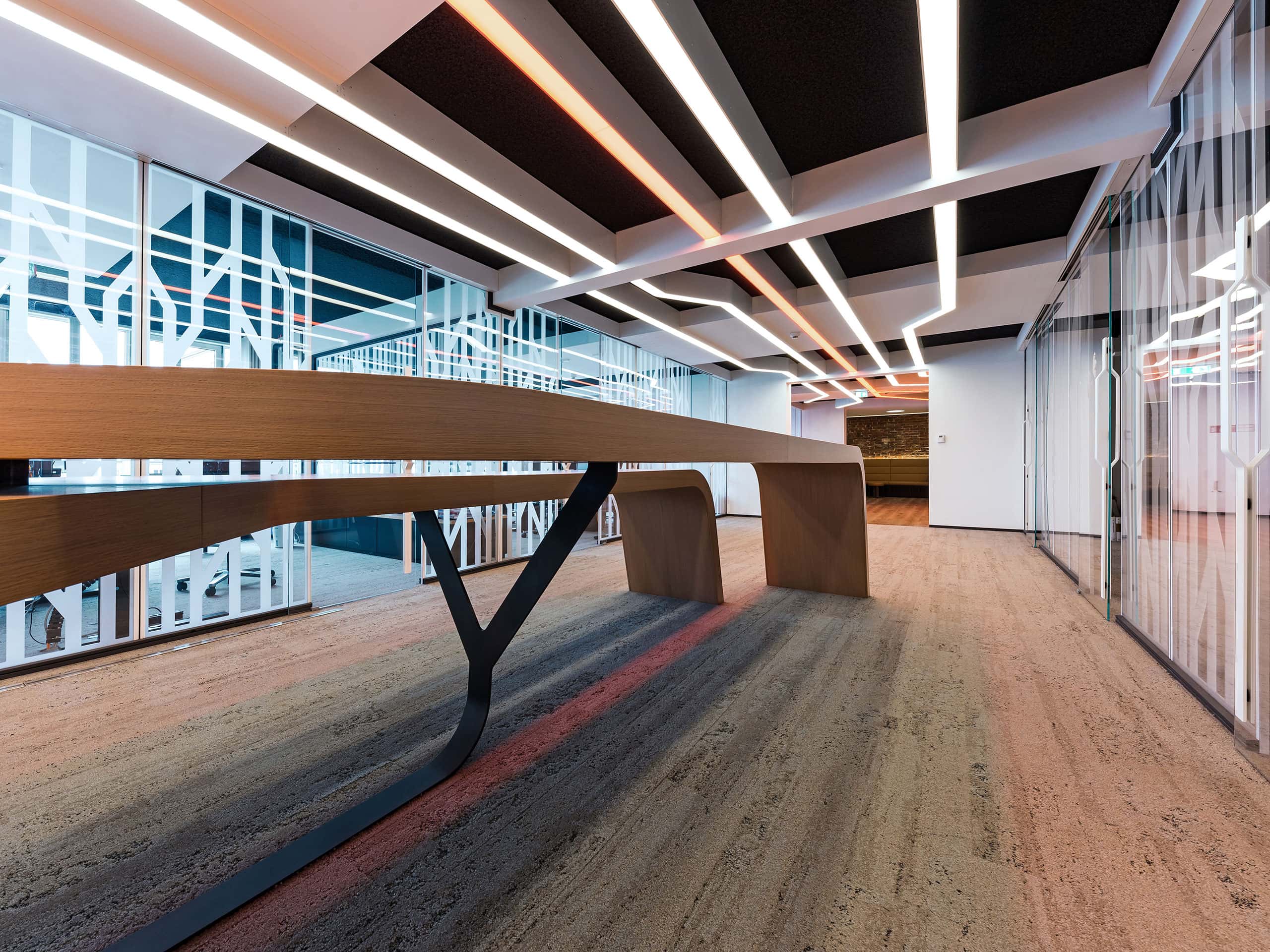 The central element of the corridor is the 9-metre-long workstation.
The central element of the corridor is the 9-metre-long workstation. -
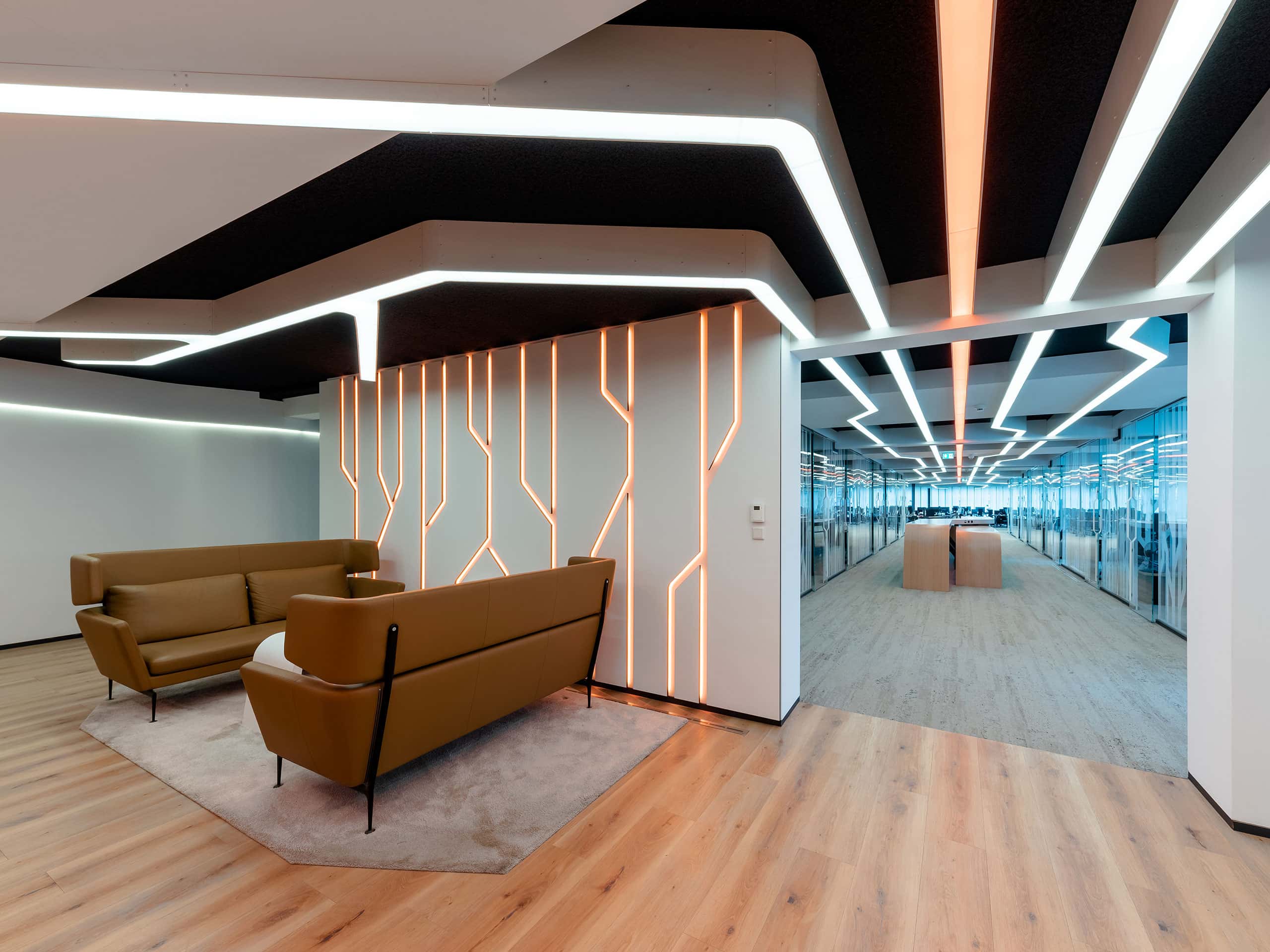 The synapse-shaped ceiling lighting also serves as a signposting guidance system.
The synapse-shaped ceiling lighting also serves as a signposting guidance system. -
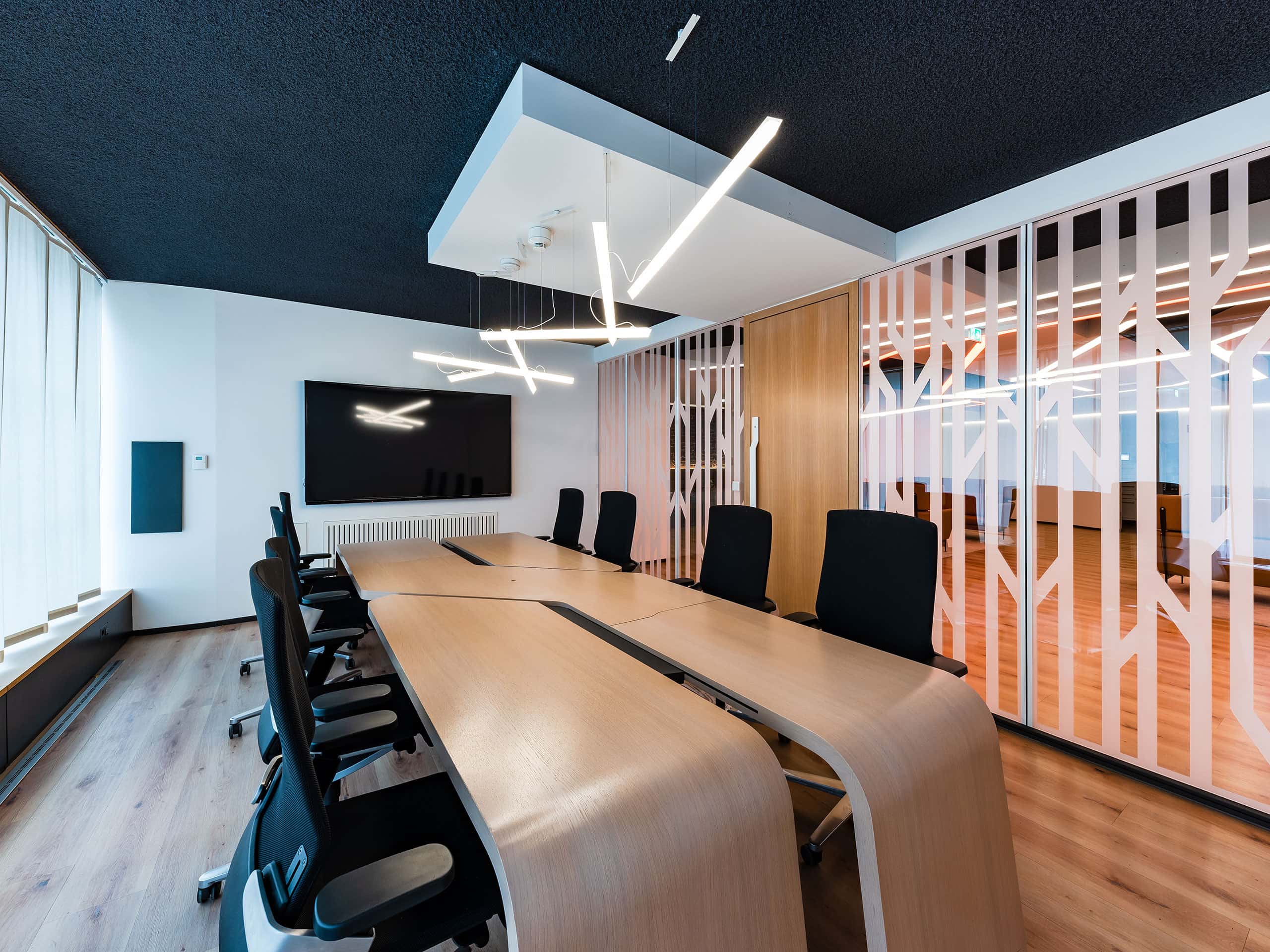 The counterpart to the workstation is located in the multimedia-equipped conference room.
The counterpart to the workstation is located in the multimedia-equipped conference room. -
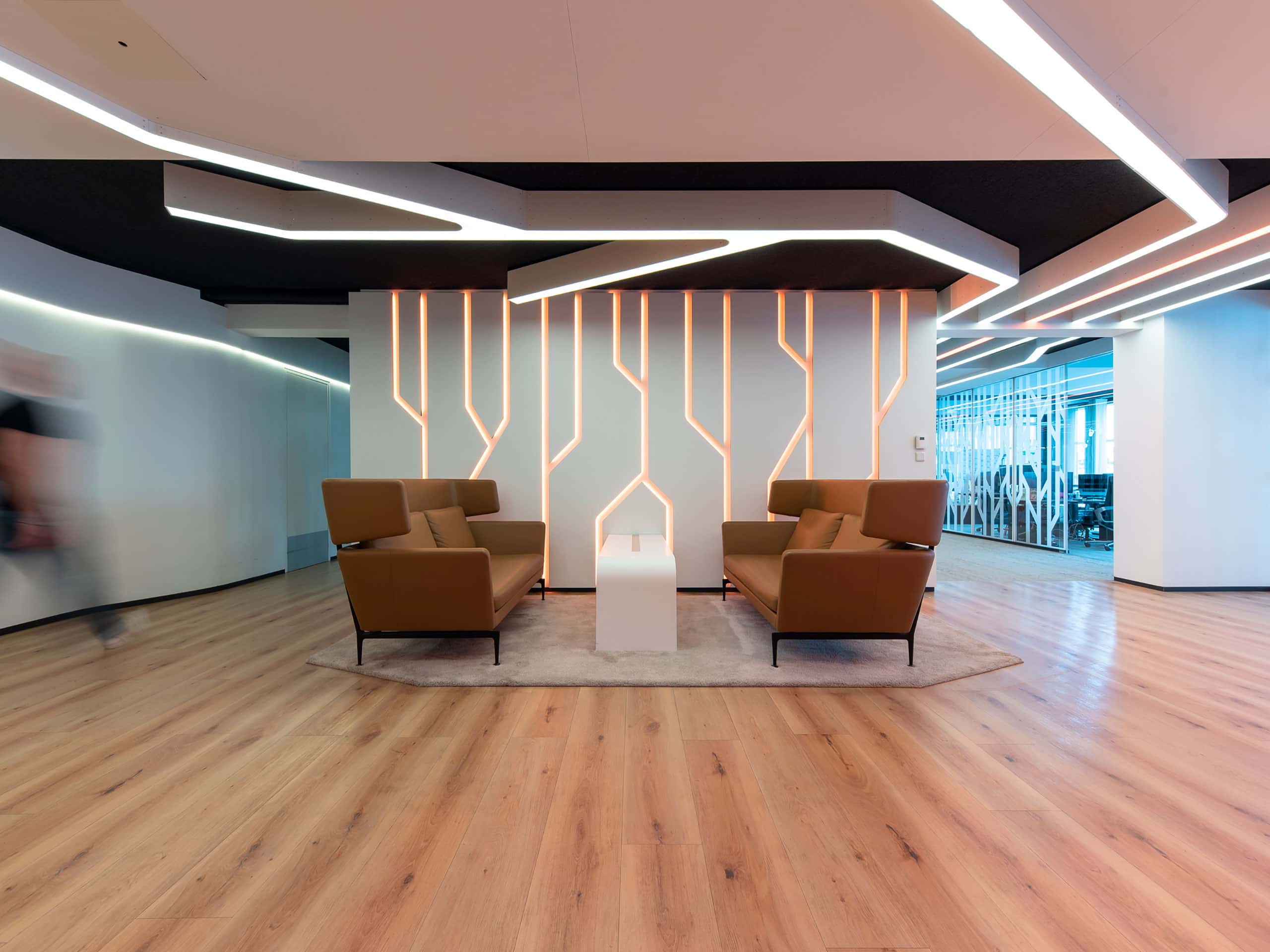 The spacious lobby is connected to the open kitchen and serves as the central focal point of the office loft.
The spacious lobby is connected to the open kitchen and serves as the central focal point of the office loft. -
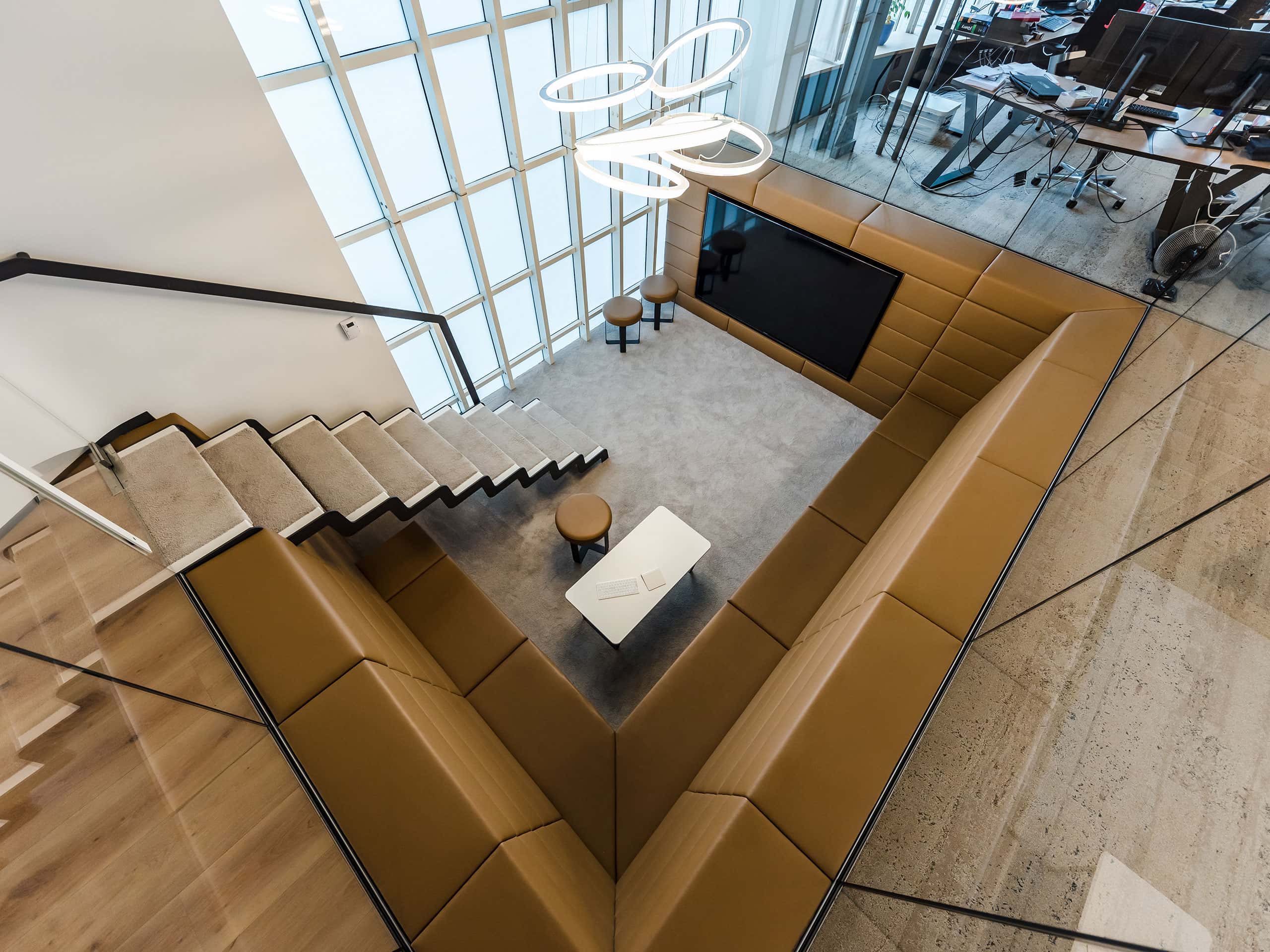 The former exercise pool was converted into a Deep Lounge, which is used as an additional conference room.
The former exercise pool was converted into a Deep Lounge, which is used as an additional conference room. -
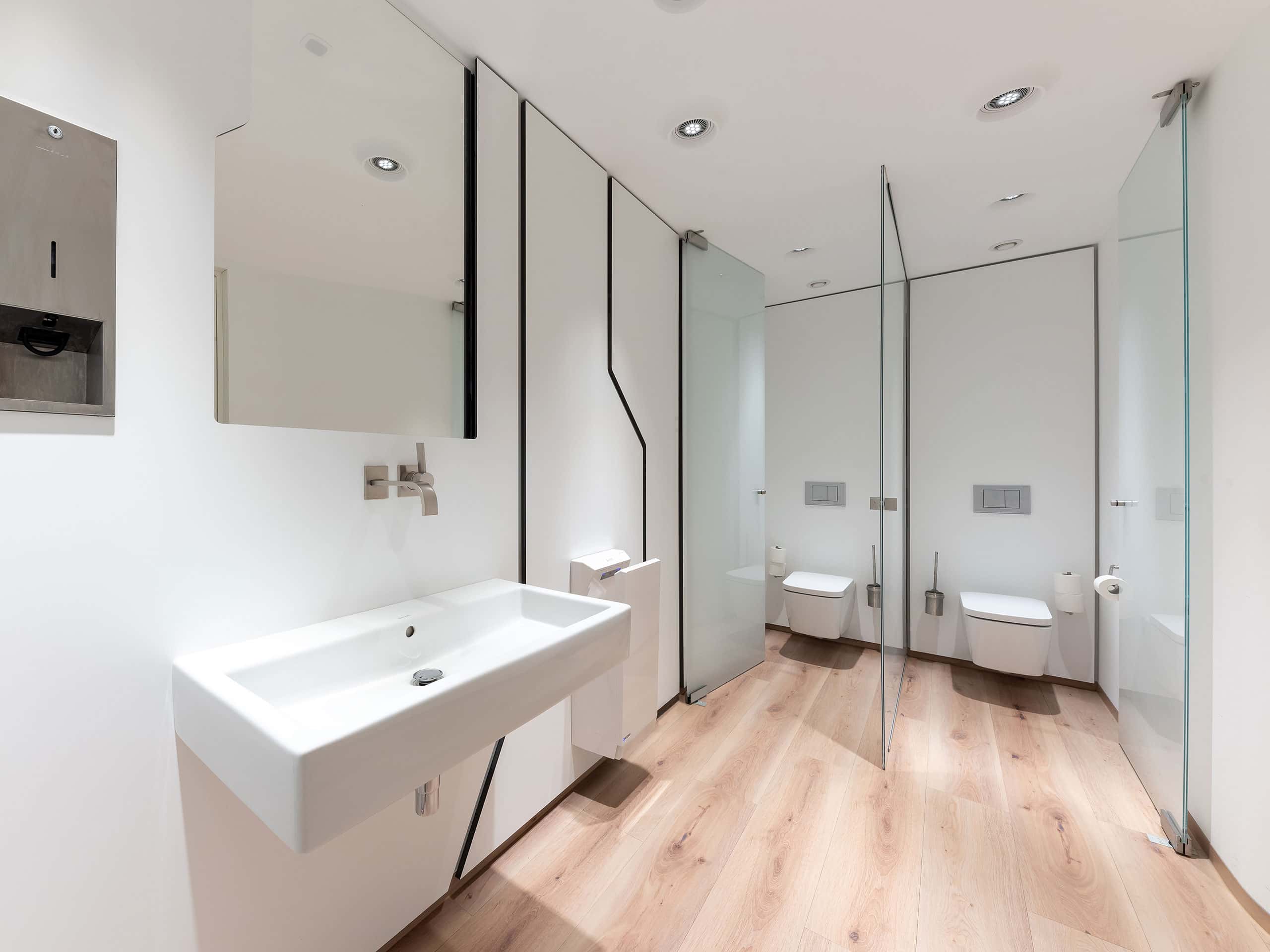 The synapse design was continued in the WC area.
The synapse design was continued in the WC area. -
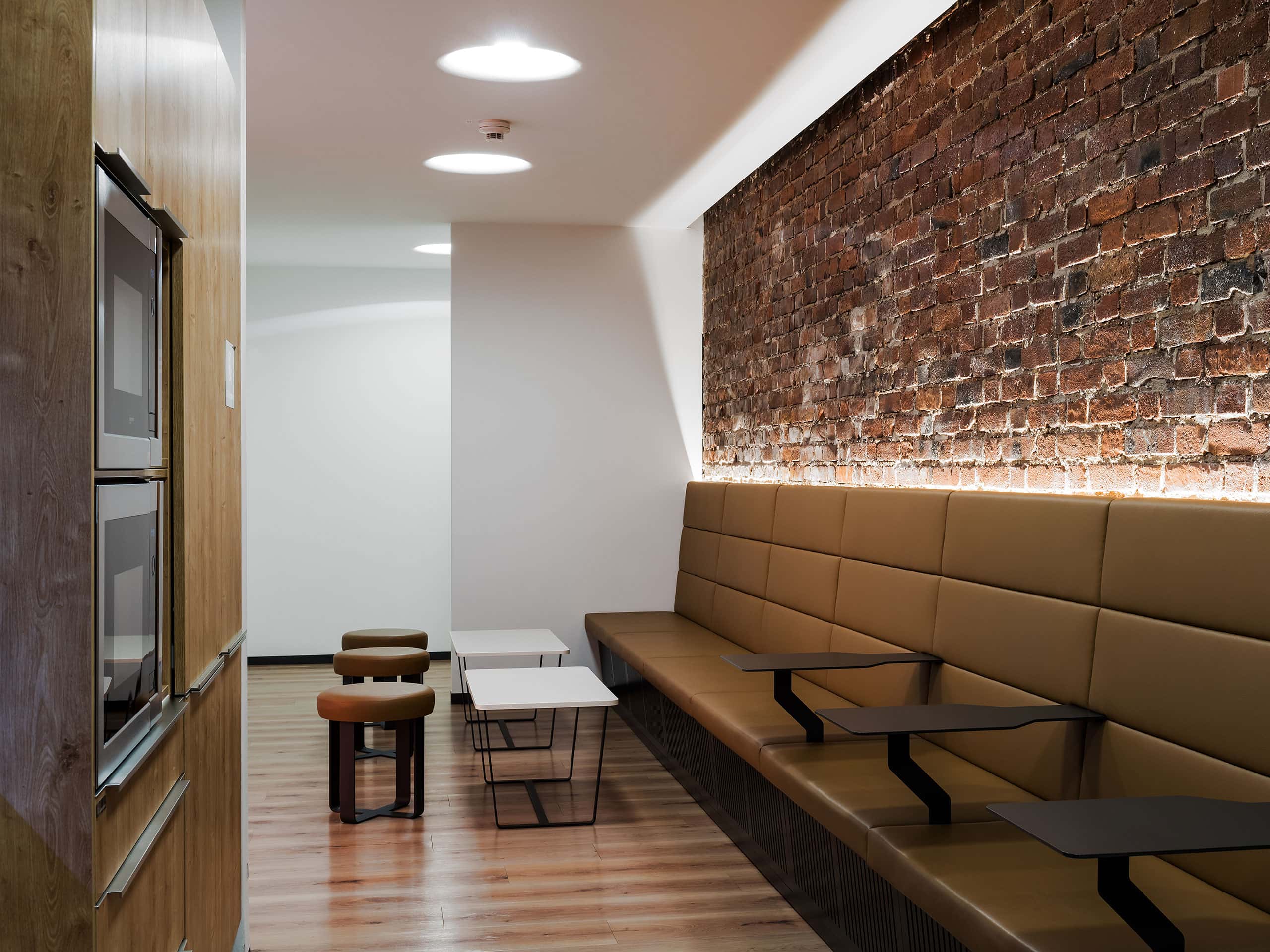 The restored brick wall breaks up the futuristic design and creates a cozy atmosphere in the cafeteria.
The restored brick wall breaks up the futuristic design and creates a cozy atmosphere in the cafeteria. -
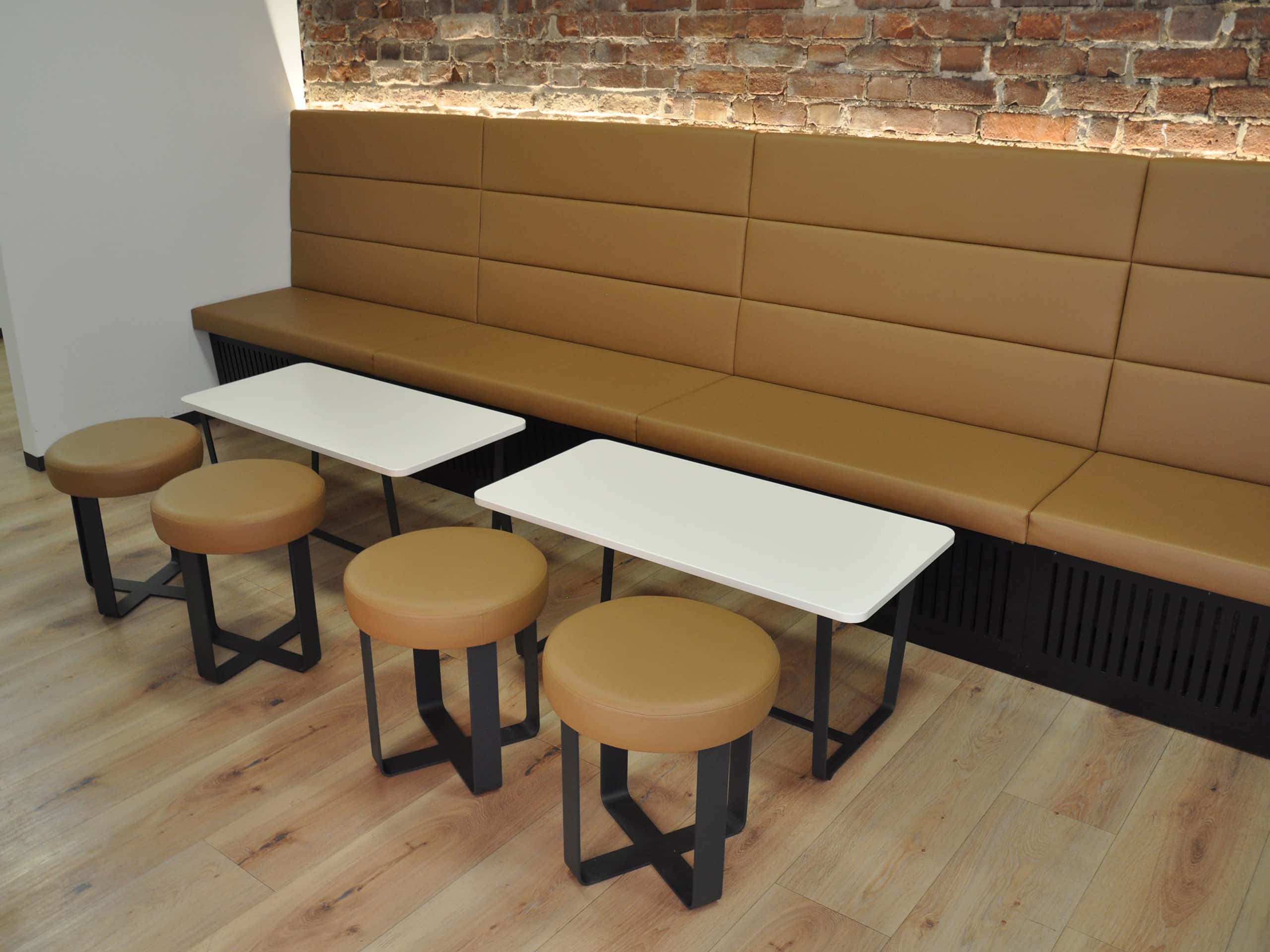 All the furniture - from the conference rooms to the cafeteria - was individually designed and manufactured.
All the furniture - from the conference rooms to the cafeteria - was individually designed and manufactured.
Justitia and Asklepios at the historic spa
Common cause: where people used to swim, there are now spacious rooms for lawyers, doctors and therapists.
The newly created atrium brings light into the former swimming area. The additional upward extension provides enough space for light-flooded offices and a conference room with an outdoor area.
Please click on a picture
to see the gallery
with all views.
Visuals:
© Jung + Ewen Architects
-
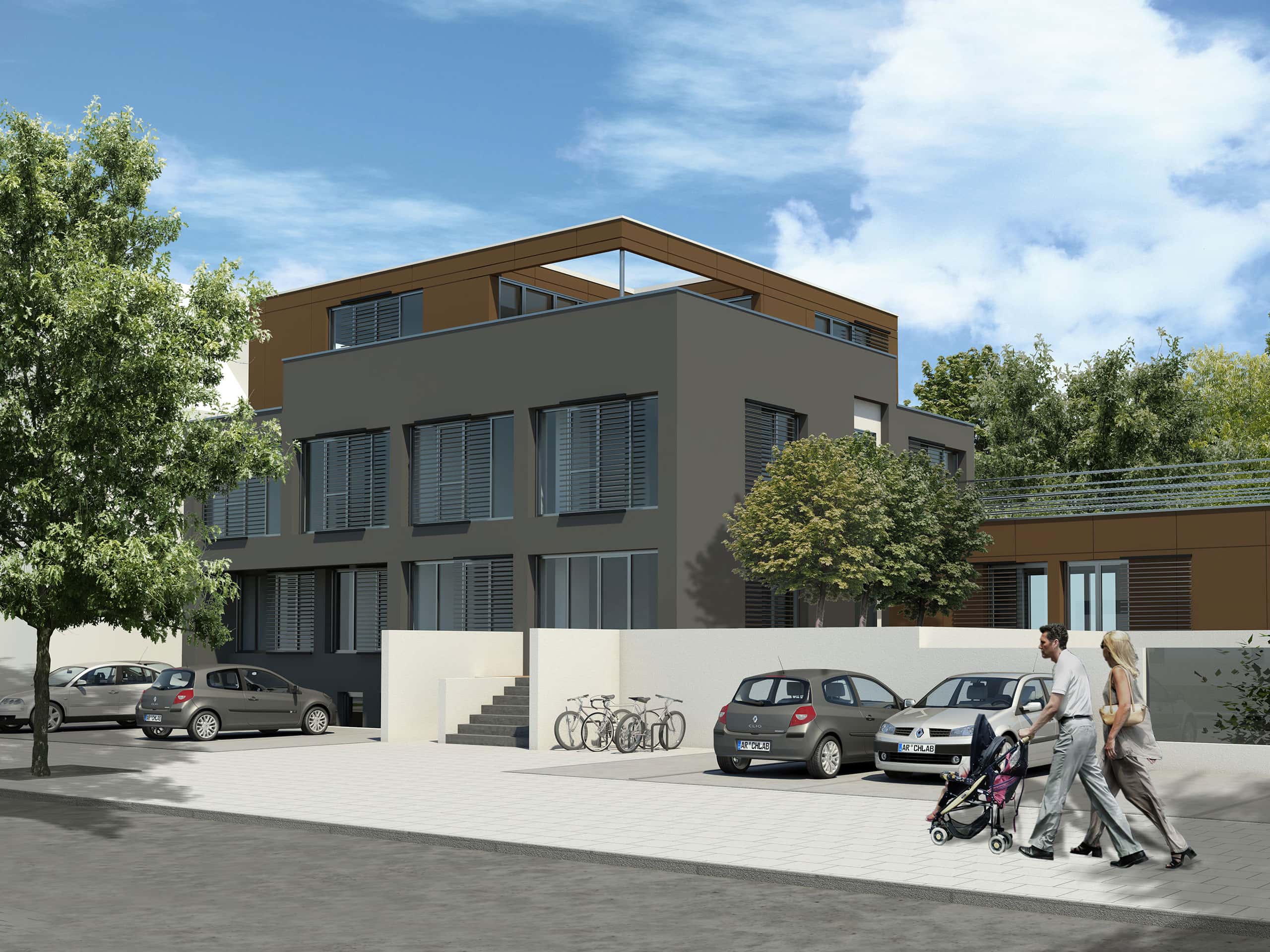 The colours and materials used reflect the design elements of the surroundings.
The colours and materials used reflect the design elements of the surroundings. -
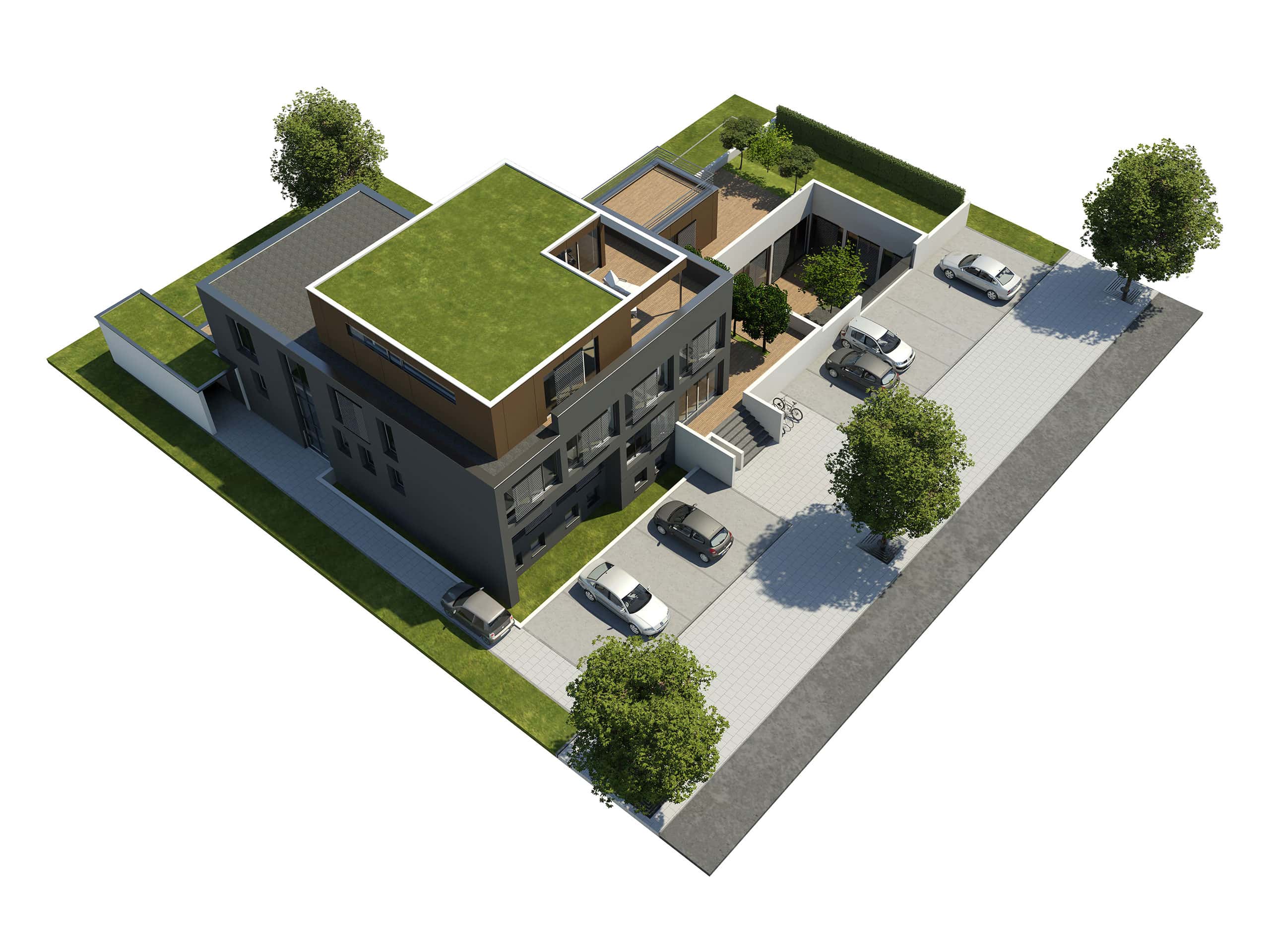 The bird's eye view provides a look at the historic Marienburg spa after the renovation.
The bird's eye view provides a look at the historic Marienburg spa after the renovation. -
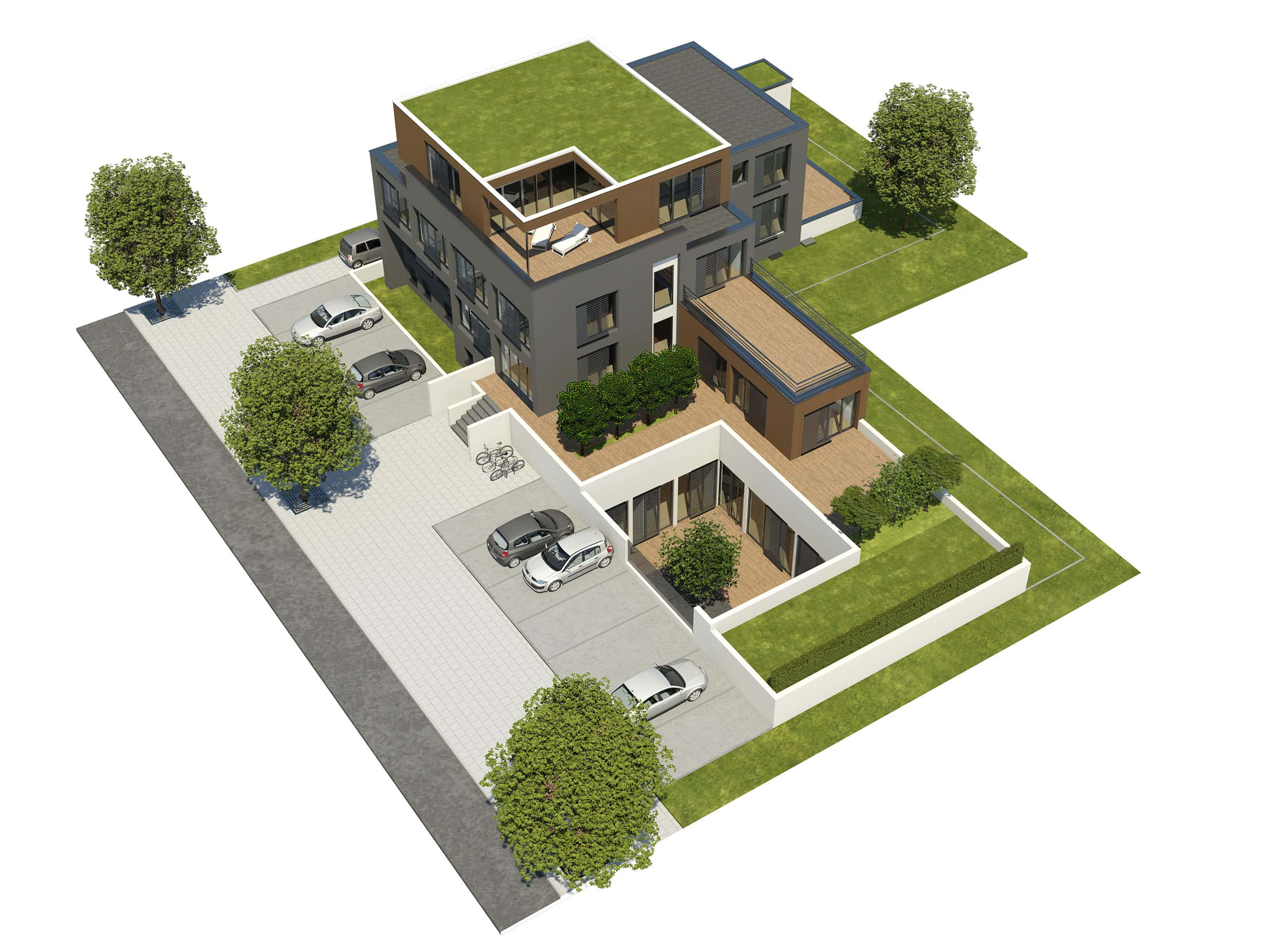 There are spacious terraces on all levels.
There are spacious terraces on all levels. -
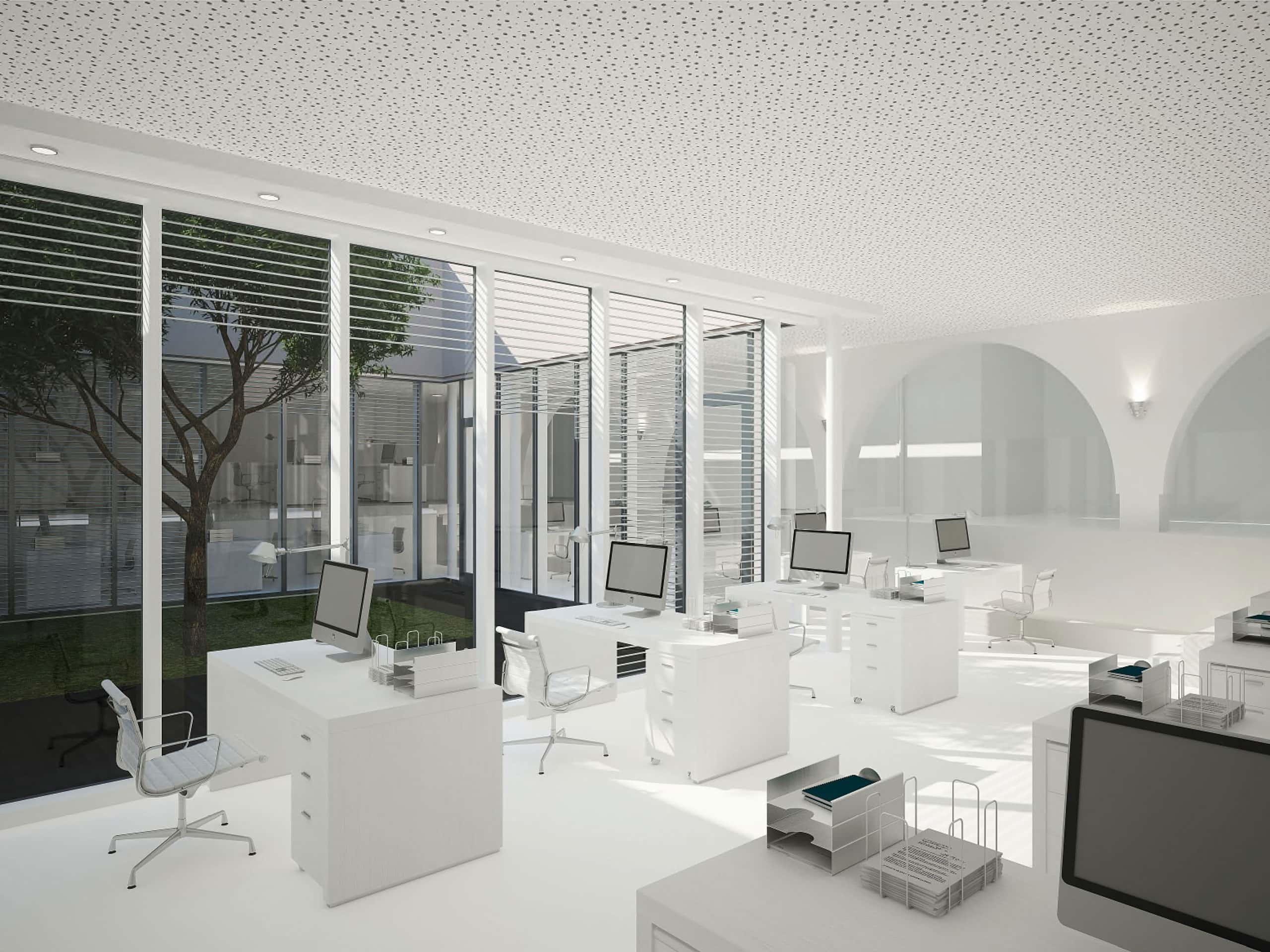 In the former swimming area, the ceiling was cut out to bring light into the rooms.
In the former swimming area, the ceiling was cut out to bring light into the rooms.
Golden days for individual therapy
Body and mind in harmony: minimalist design and warm wood tones create feel-good spaces for innovative, manual treatment methods.
Open, designer built-in cabinets made of walnut wood integrate the body therapy equipment. Light and sound are concealed in the ceiling and can be controlled individually in each room.
Please click on a picture
to see the gallery
with all views.
Pictures: © Marc Winkel
-
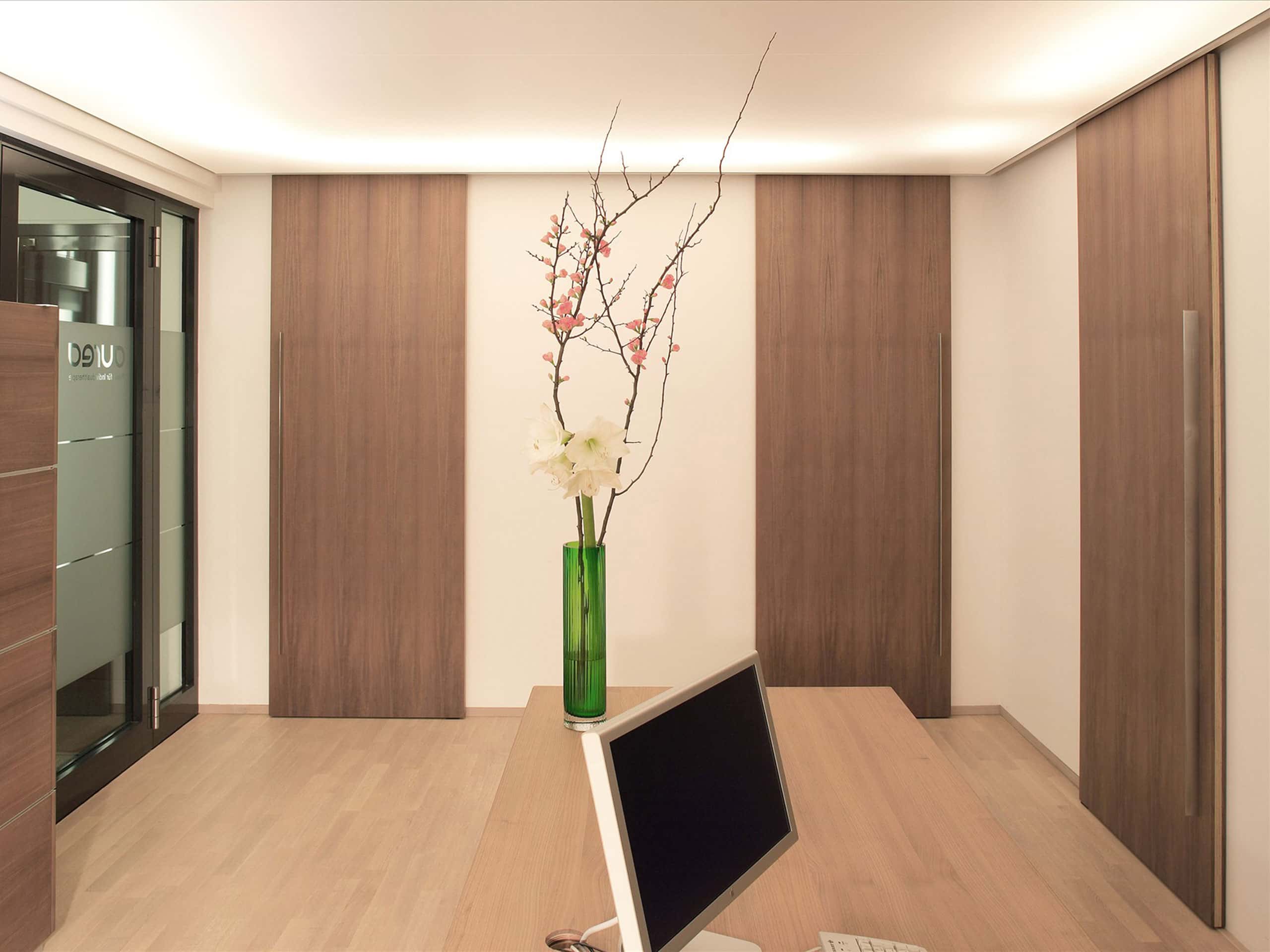 The joint in the luminous ceiling of the reception area conceals the mechanism of the floor-to-ceiling walnut doors.
The joint in the luminous ceiling of the reception area conceals the mechanism of the floor-to-ceiling walnut doors. -
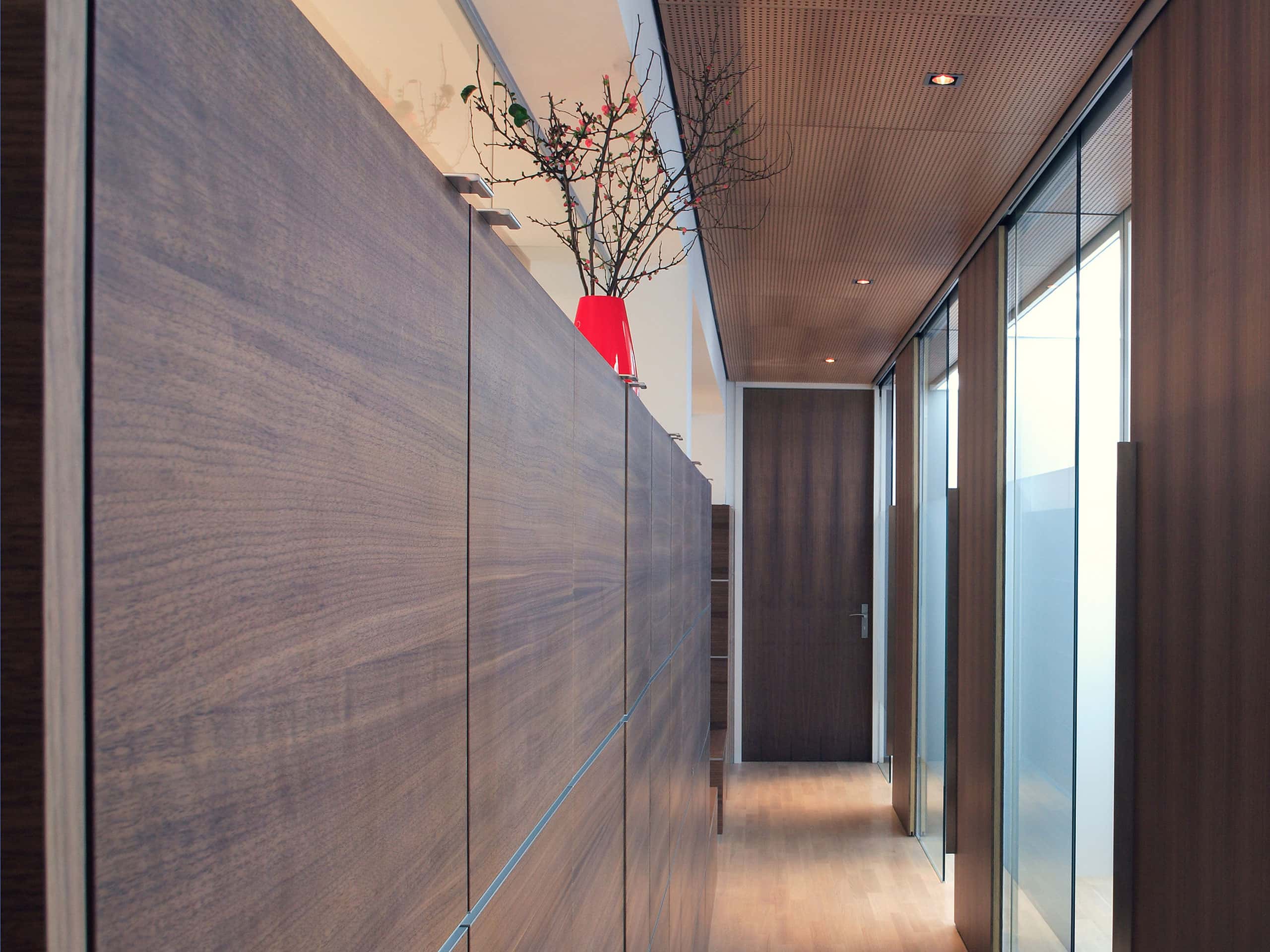 The half-height cupboard wall visually and acoustically separates the treatment area from the training area.
The half-height cupboard wall visually and acoustically separates the treatment area from the training area. -
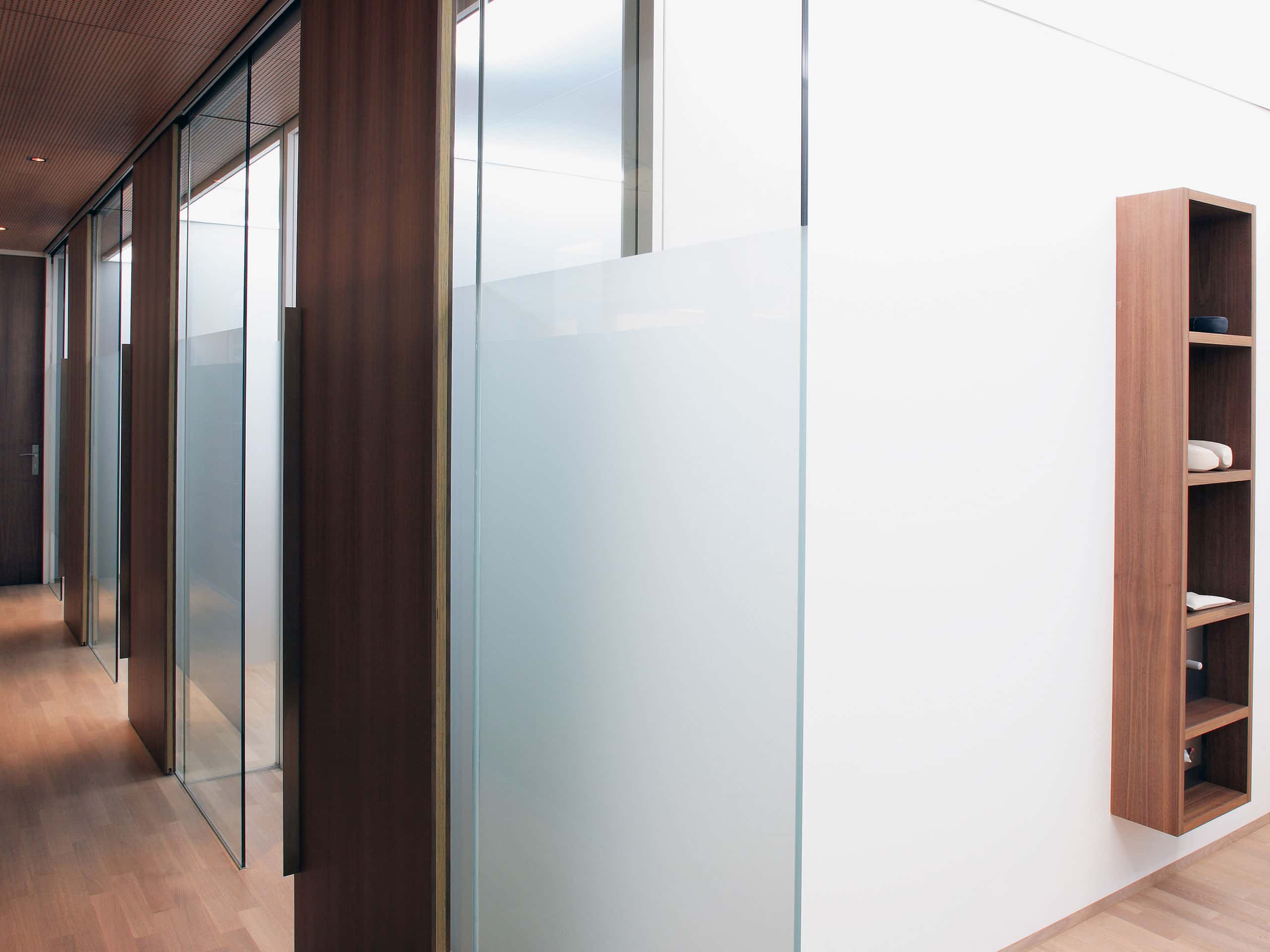 Light enters the corridor from the treatment rooms through half-height frosted glass panes.
Light enters the corridor from the treatment rooms through half-height frosted glass panes.
Living in a listed farmstead
The gift of a second life: the modernization creates exquisite living space on the estate, which a family uses as a country residence.
The simple, preserved exterior facades of the half-half-timbered day labourer’s house give little indication of how spacious the living area is. In the center of the converted hayloft, the custom-made fireplace creates a special wow effect.
Please click on a picture
to see the gallery
with all views.
Pictures: © Simon Howar
-
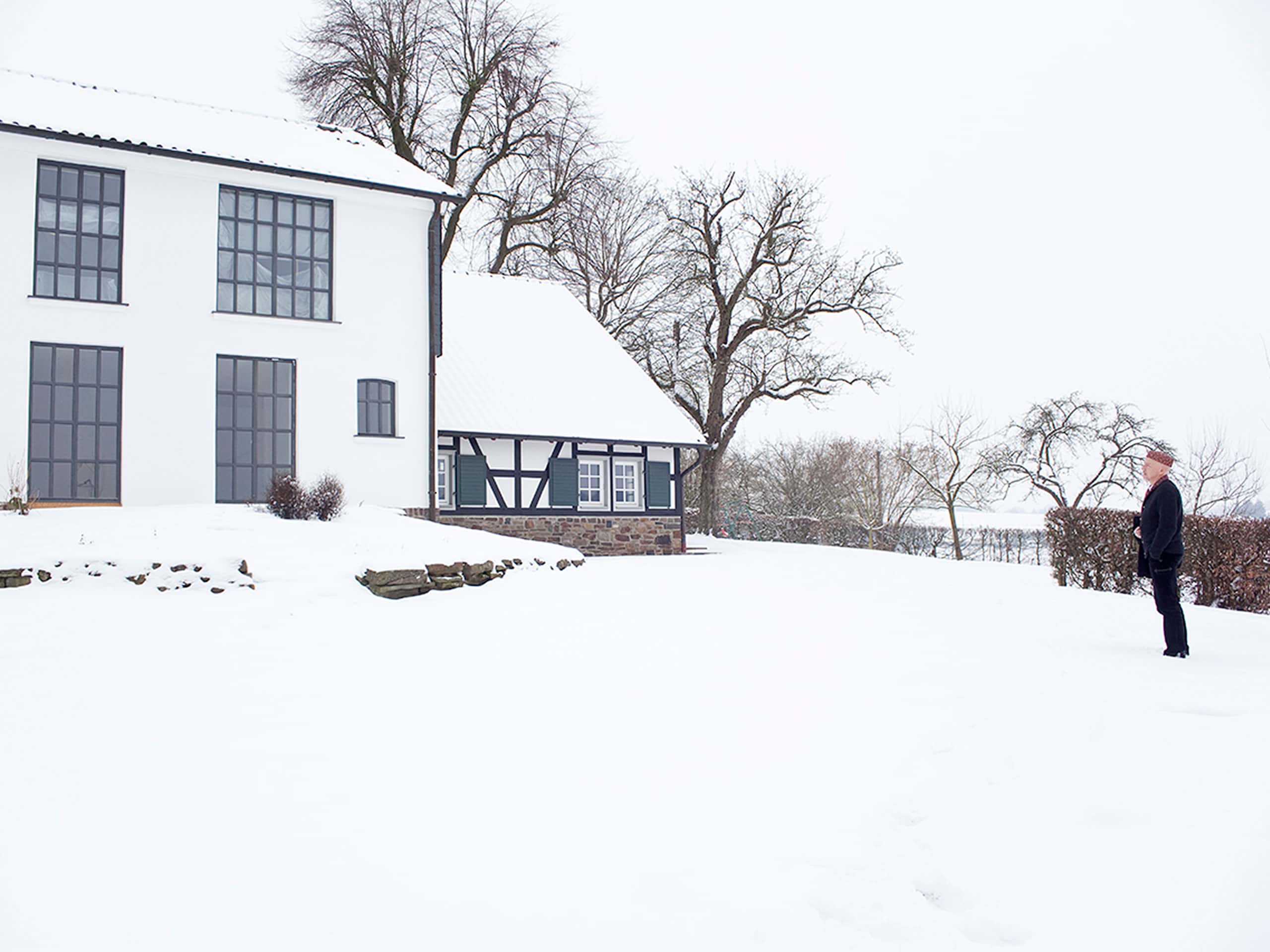 The newly installed glazing consists of minimized, thermally separated steel profiles that emphasize the simplicity of the facade.
The newly installed glazing consists of minimized, thermally separated steel profiles that emphasize the simplicity of the facade. -
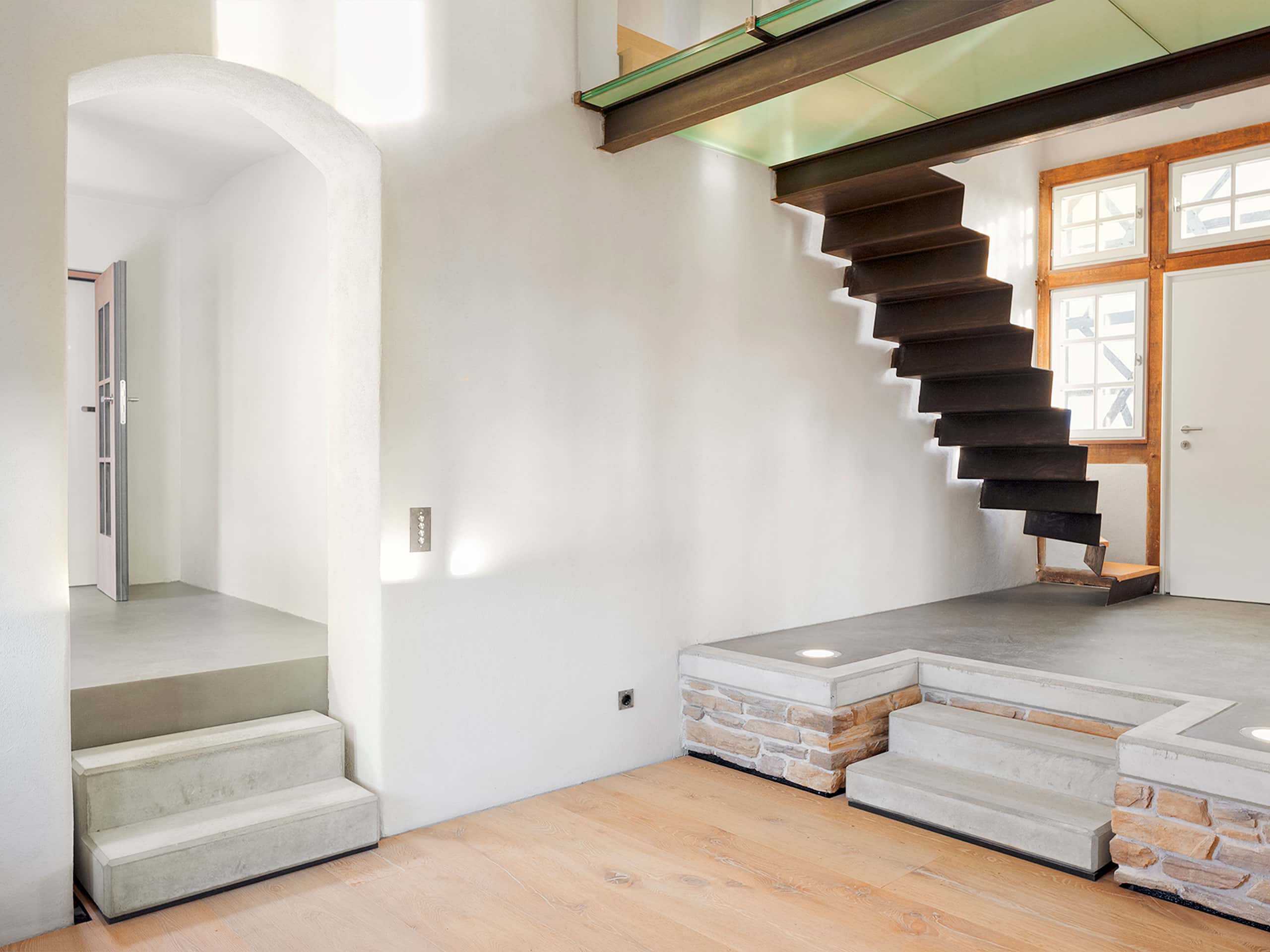 In the entrance area, the open staircase leads to a glass walkway that connects the living hall with the sleeping area.
In the entrance area, the open staircase leads to a glass walkway that connects the living hall with the sleeping area. -
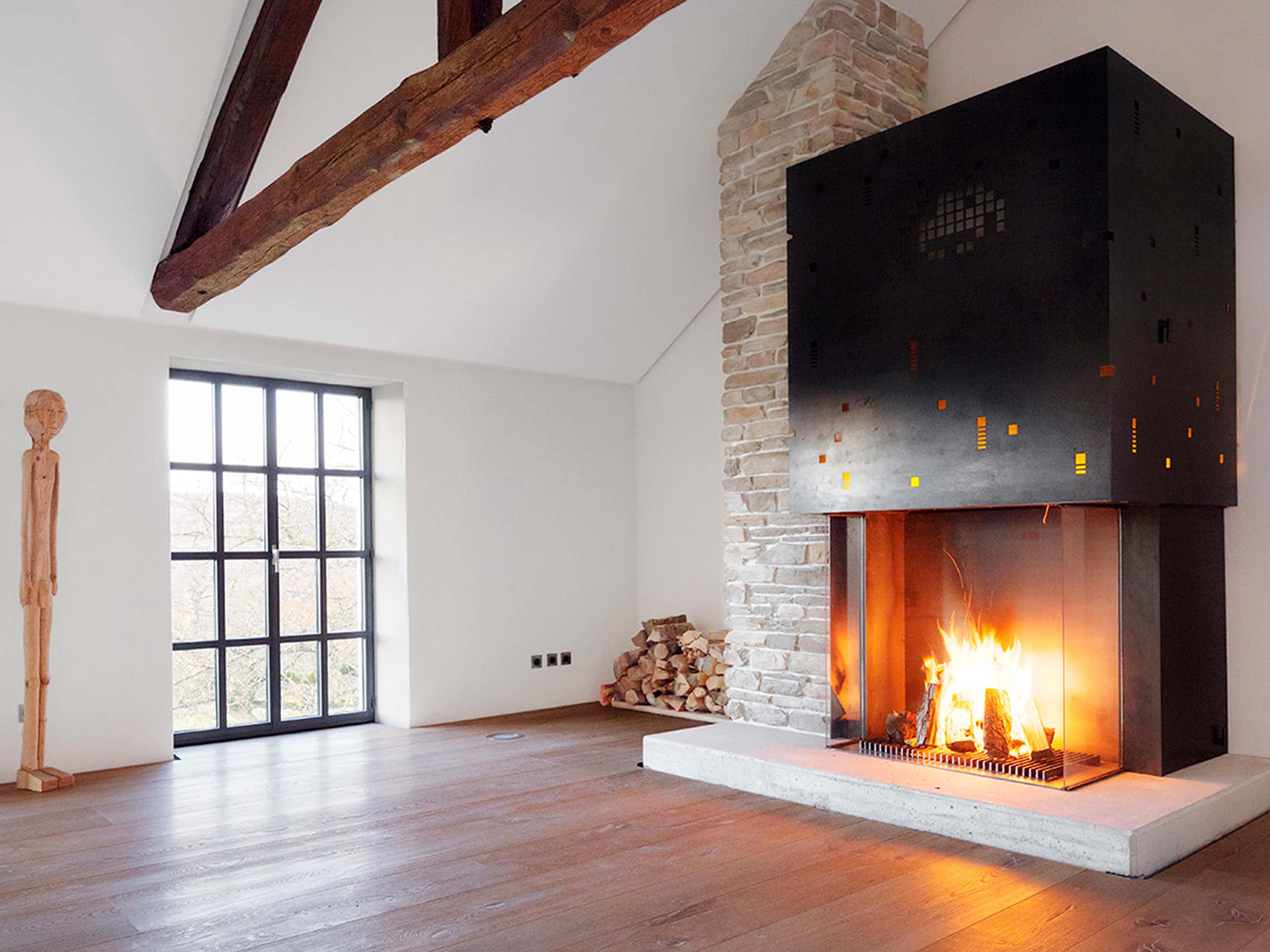 The large fireplace in the living room has a double-shell panelling made of laser-cut black steel.
The large fireplace in the living room has a double-shell panelling made of laser-cut black steel. -
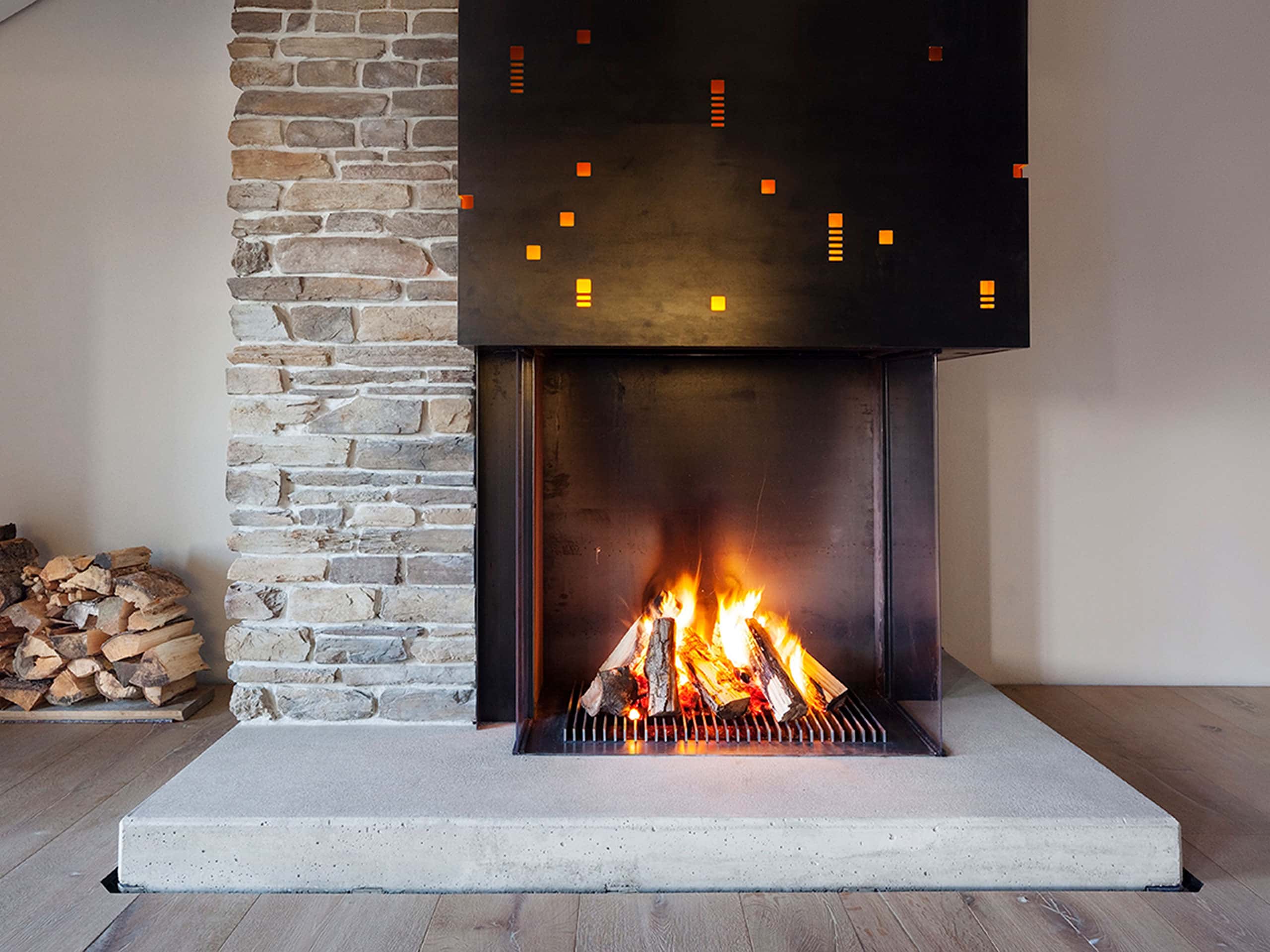 A heat-resistant RGB lighting that reacts to the flames is integrated into the double-shell fireplace panelling.
A heat-resistant RGB lighting that reacts to the flames is integrated into the double-shell fireplace panelling. -
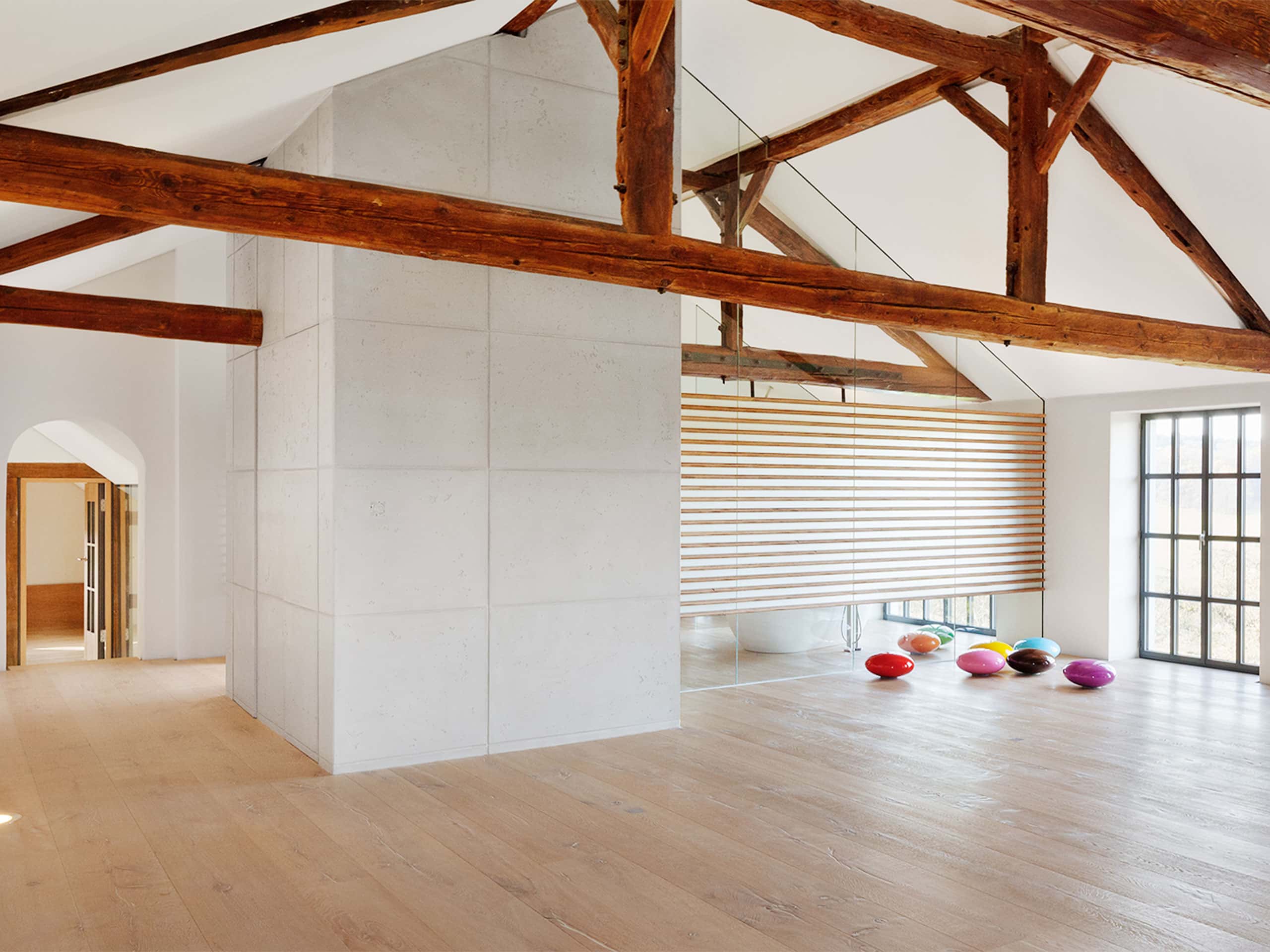 The spacious bathroom with concrete-look toilet block is located next to the living area.
The spacious bathroom with concrete-look toilet block is located next to the living area. -
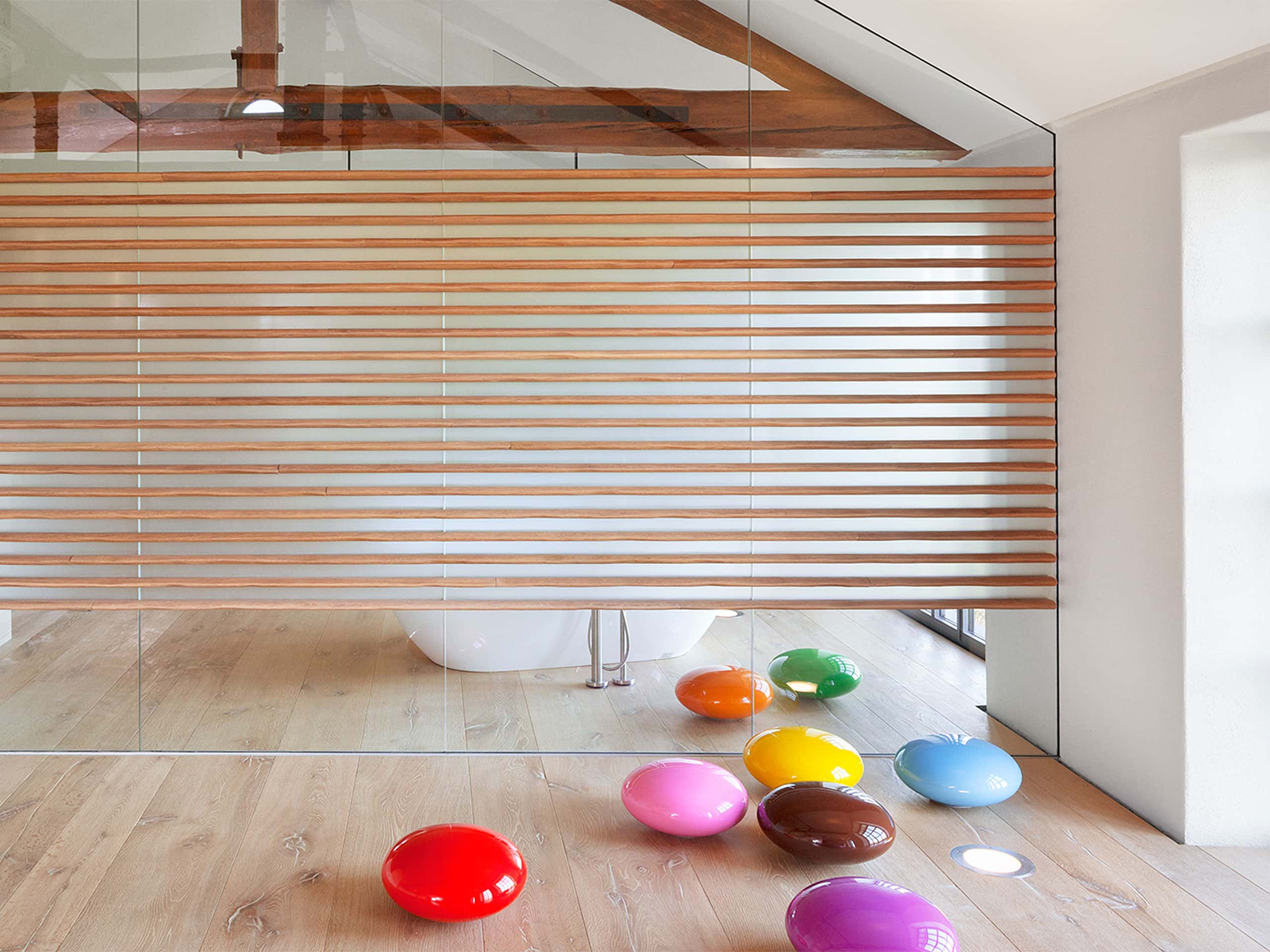 The bathroom is separated from the living area by a partially frosted glass panel with hand-planed oak mouldings.
The bathroom is separated from the living area by a partially frosted glass panel with hand-planed oak mouldings. -
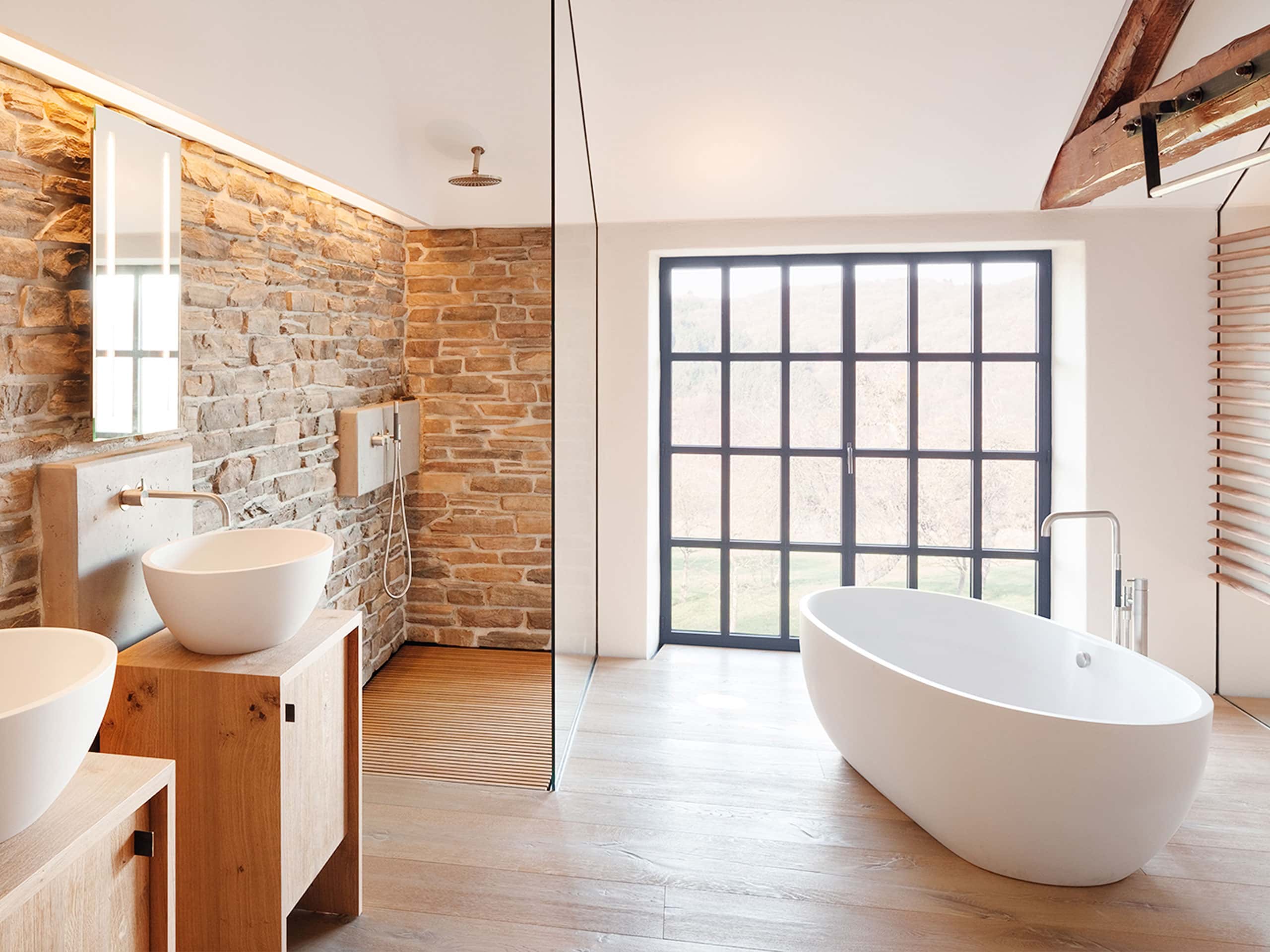 The materials of old quarry stone, concrete and oak were also combined in the bathroom.
The materials of old quarry stone, concrete and oak were also combined in the bathroom. -
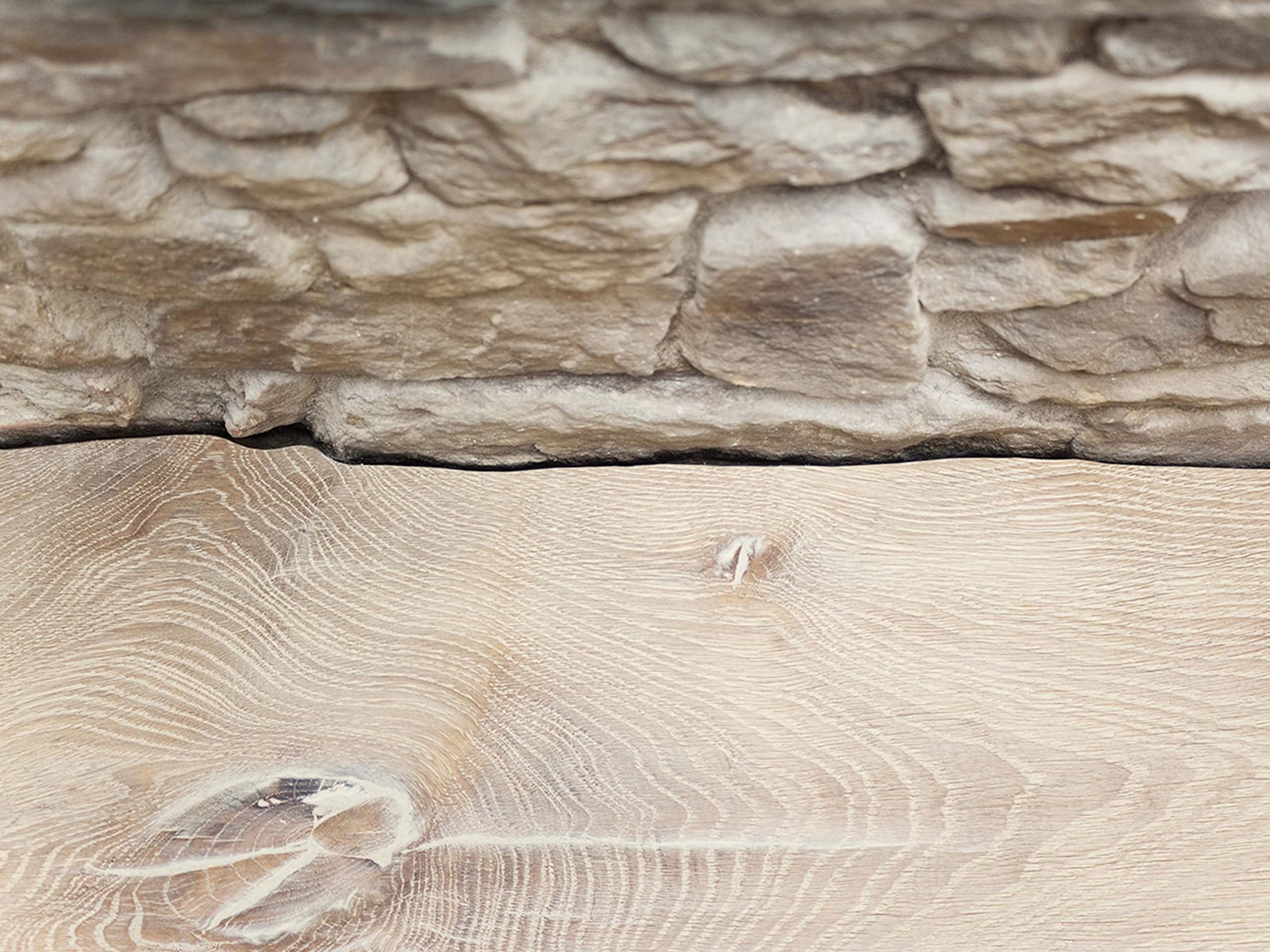 The solid oak castle planks were worked in such a way that they trace the irregular course of the old natural stone wall.
The solid oak castle planks were worked in such a way that they trace the irregular course of the old natural stone wall.
Where revitalization unfolds new forms
Is this art or can it go? In the farmstead built in 1904, historical character meets unusual architecture with futuristic elements.
The ensemble consists of three buildings: the former half-timbered house, the old cowshed and the former coach house.
With its avant-garde facade concept, the former half-timbered house has a special architectural radiating power.
Please click on a picture
to see the gallery
with all views.
Pictures: © Kai Oberhäuser
-
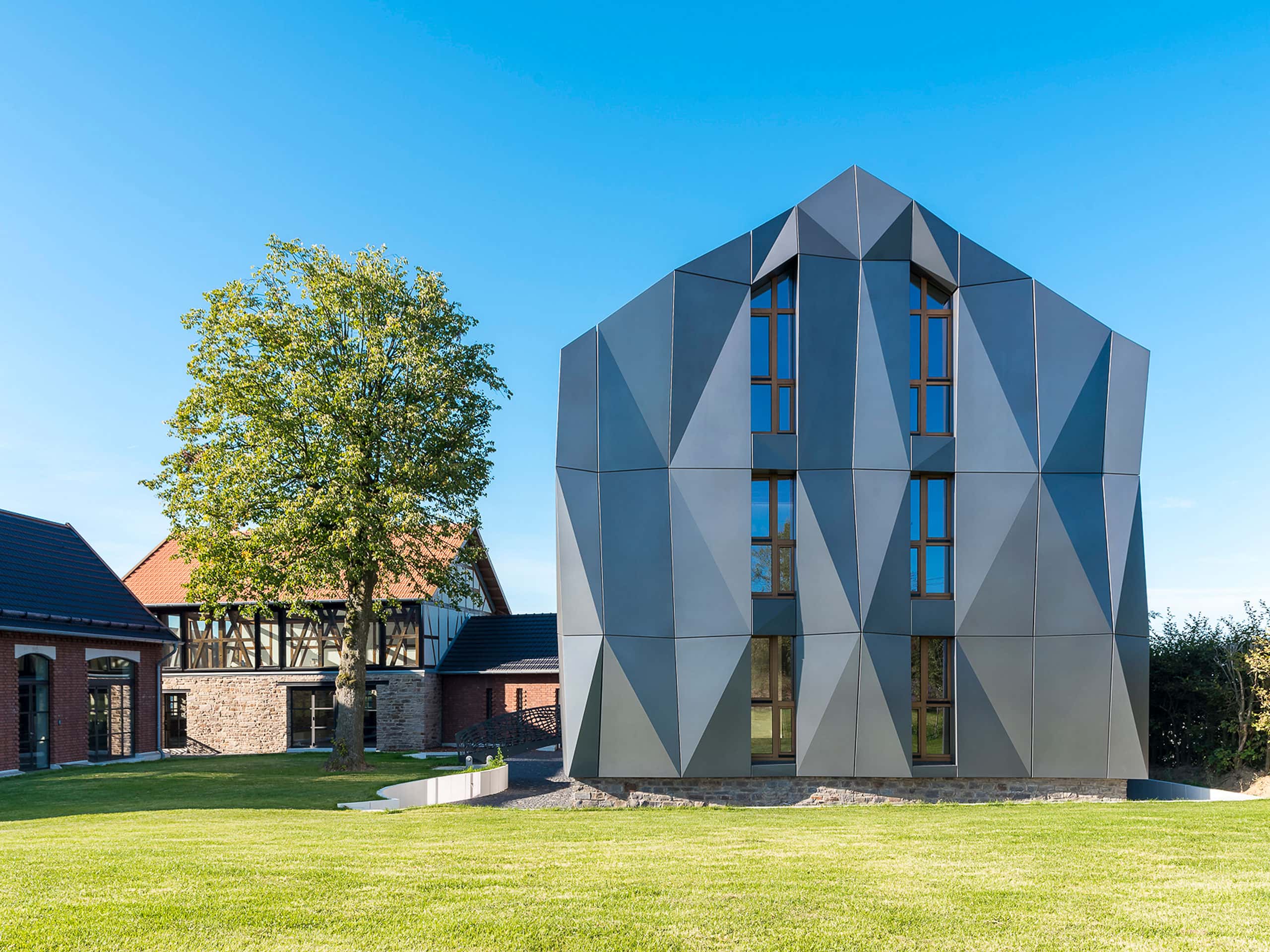 The old village lime tree is at the center of the three-part complex.
The old village lime tree is at the center of the three-part complex. -
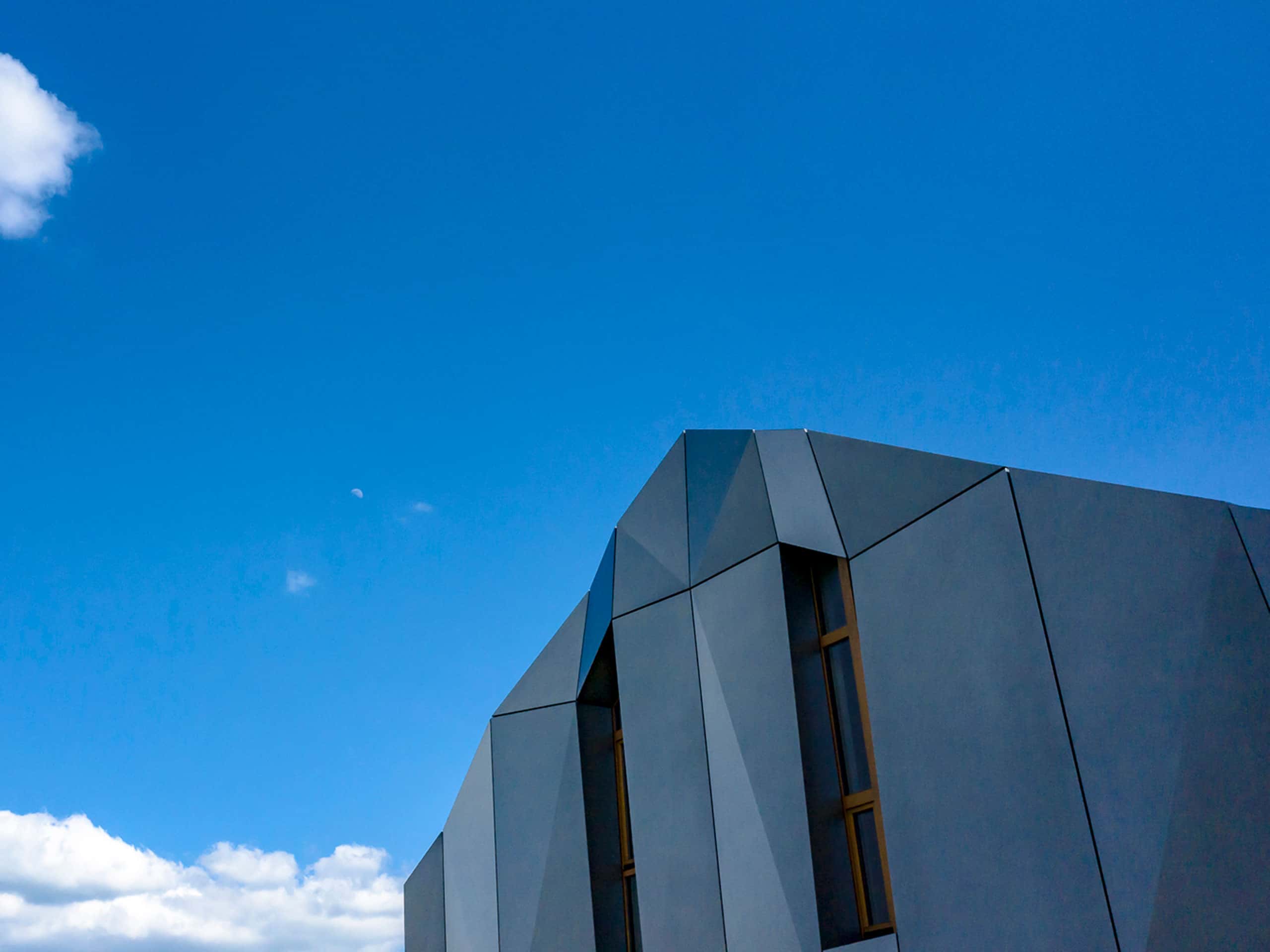 The previously half-timbered house, clad with slate, got a completely new shell made of 176 differently folded aluminum sheets.
The previously half-timbered house, clad with slate, got a completely new shell made of 176 differently folded aluminum sheets. -
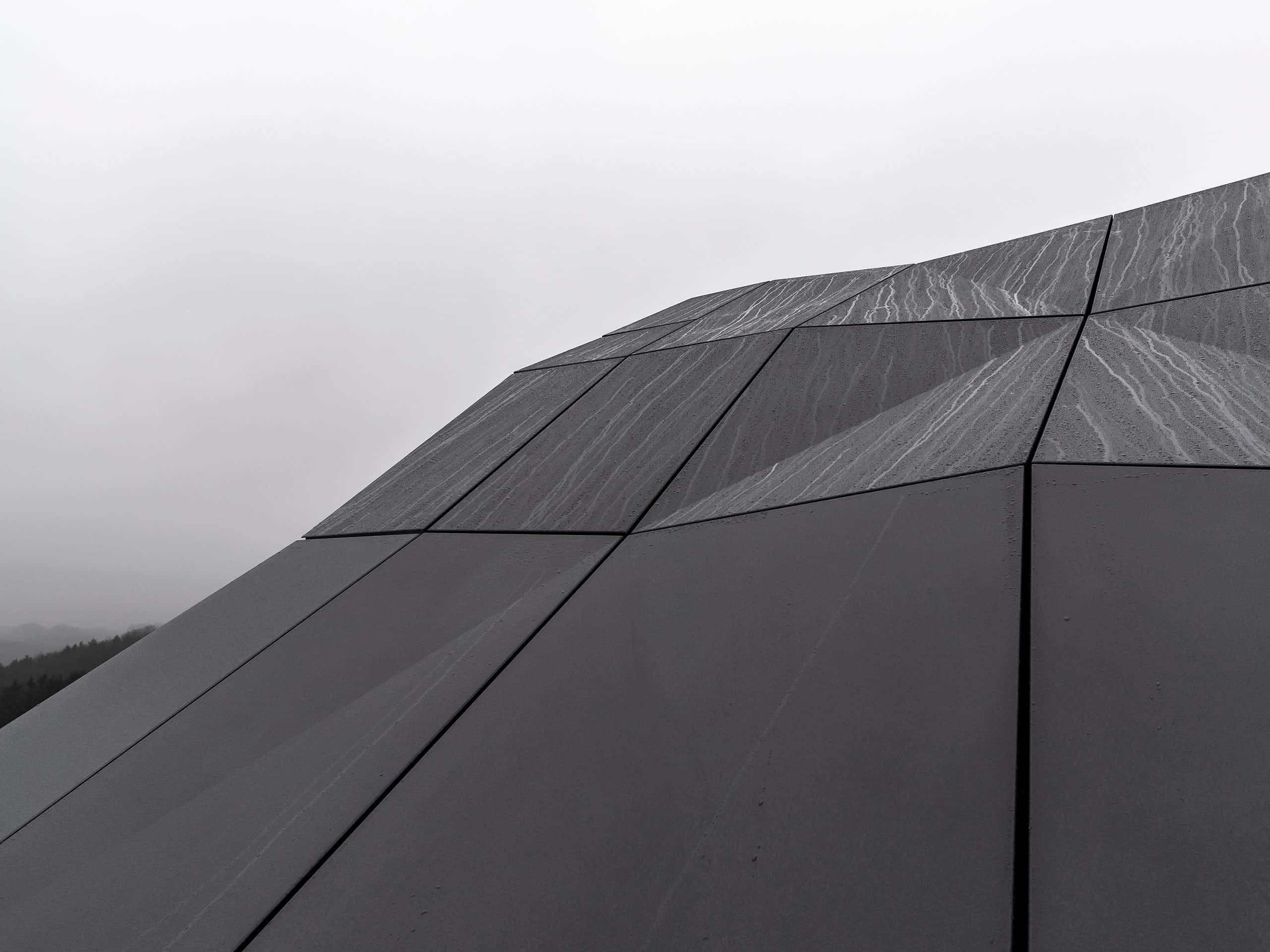 The special paint finish of the aluminum panels is based on the effect of the light reflection of the slate and appears sometimes matt, sometimes shiny, depending on the weather.
The special paint finish of the aluminum panels is based on the effect of the light reflection of the slate and appears sometimes matt, sometimes shiny, depending on the weather. -
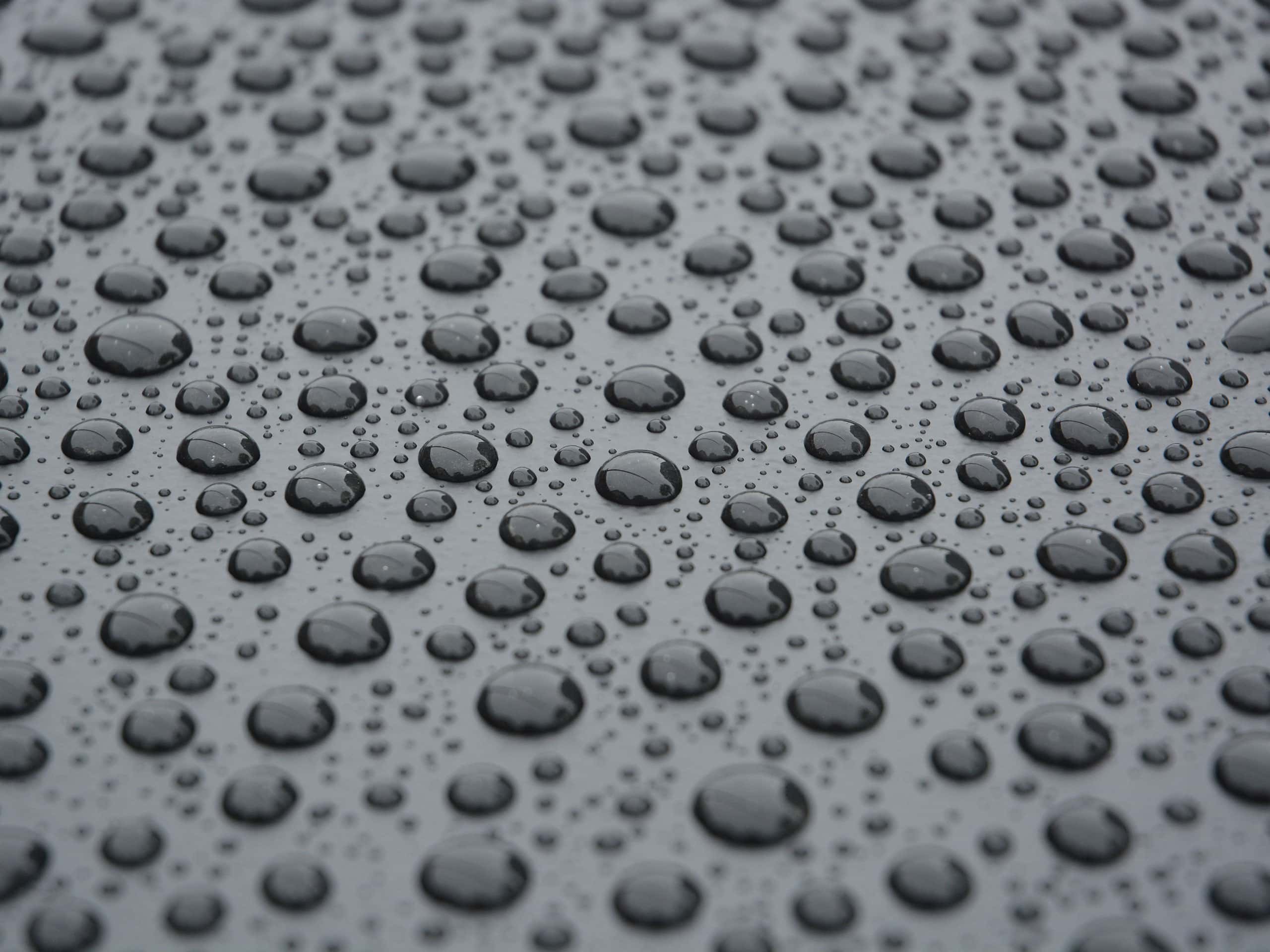 Thanks to the nano effect, the entire shell is self-cleaning.
Thanks to the nano effect, the entire shell is self-cleaning. -
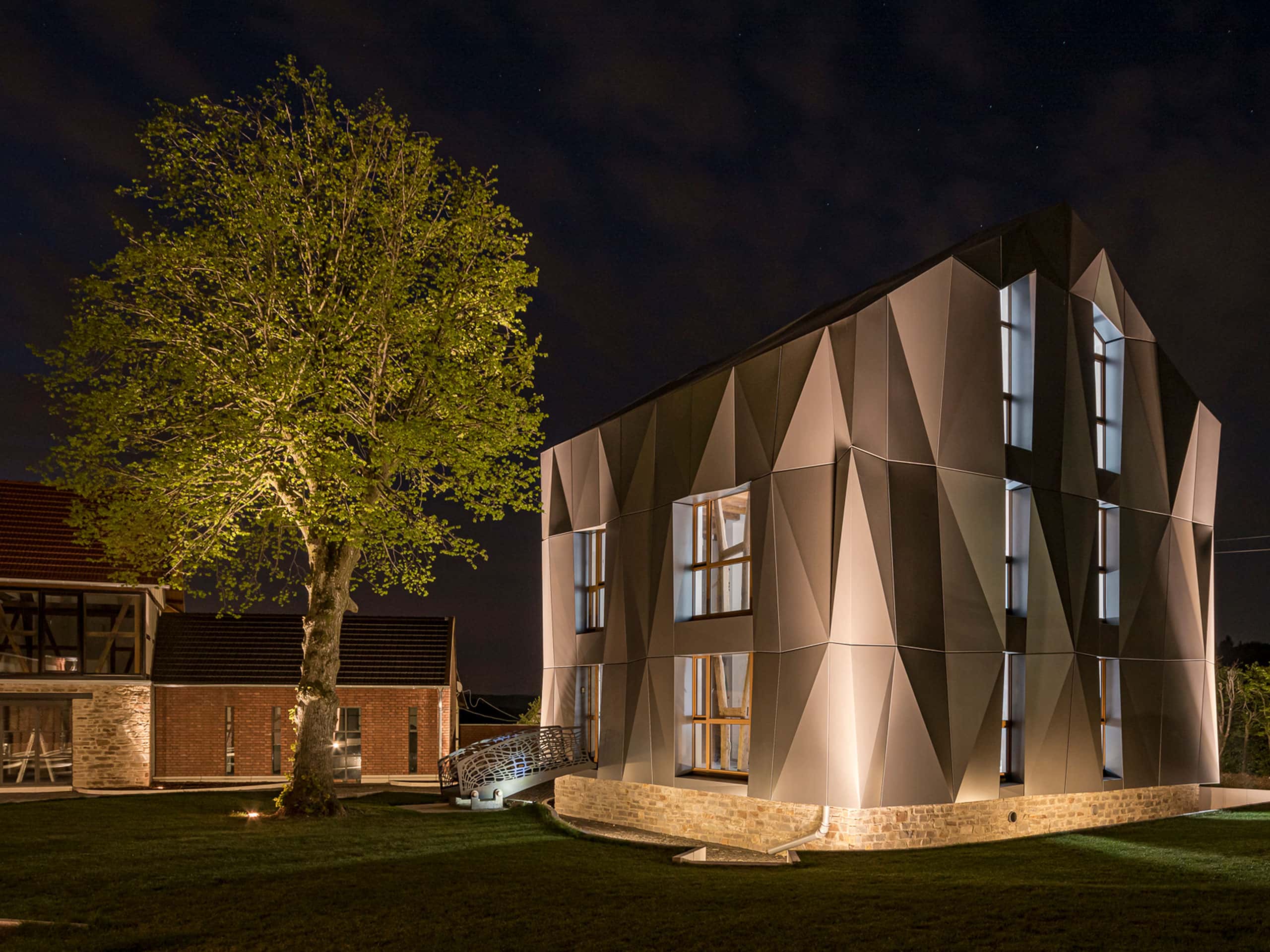 A free-floating bridge leads into the former half-timbered house.
A free-floating bridge leads into the former half-timbered house. -
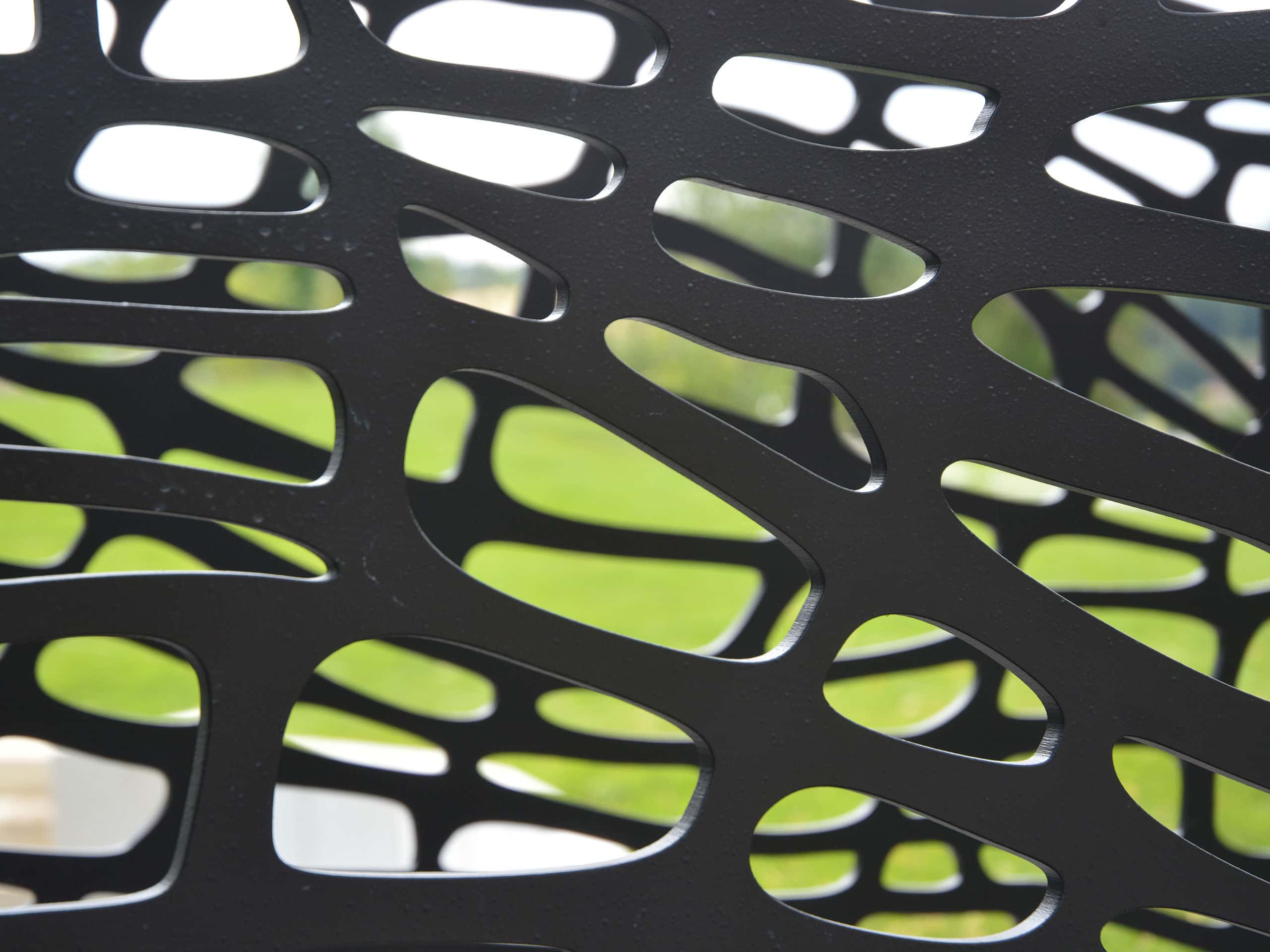 The cell structure of an apple seed served as the design element for the bridge and courtyard gate.
The cell structure of an apple seed served as the design element for the bridge and courtyard gate. -
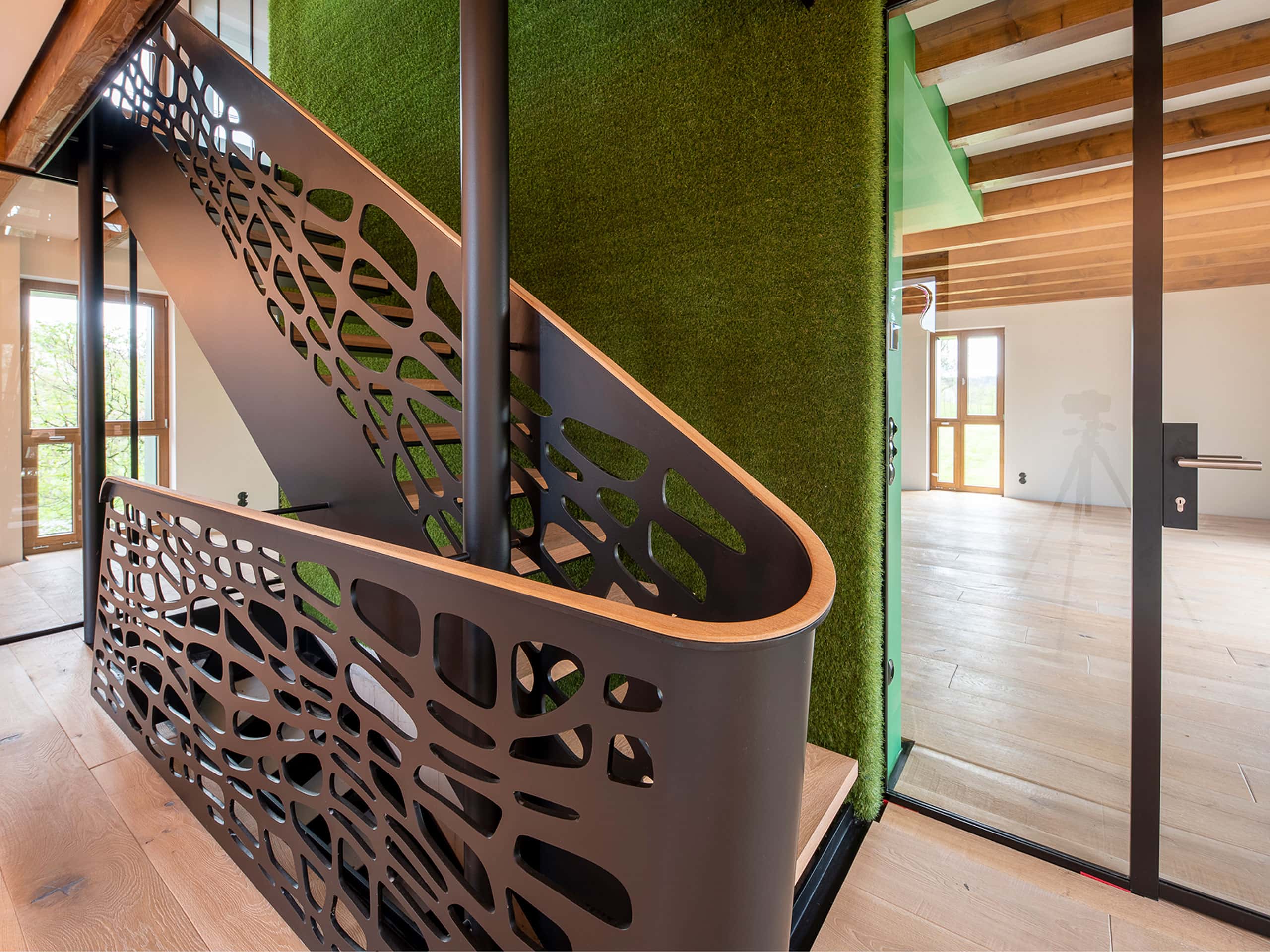 This pattern is reflected in the design of the three-storey staircase made of laser-cut steel.
This pattern is reflected in the design of the three-storey staircase made of laser-cut steel. -
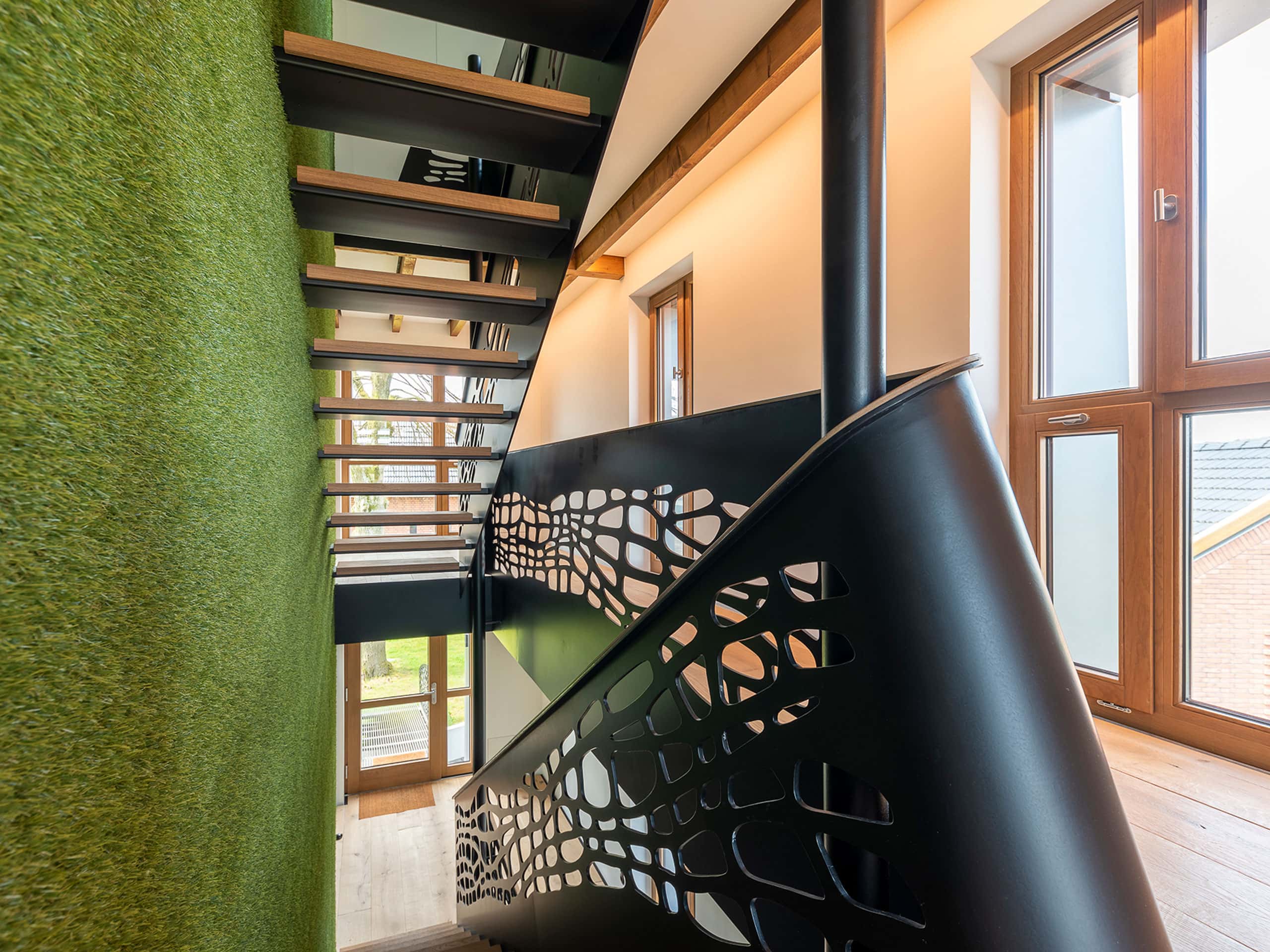 The staircase walls were covered with golf turf.
The staircase walls were covered with golf turf. -
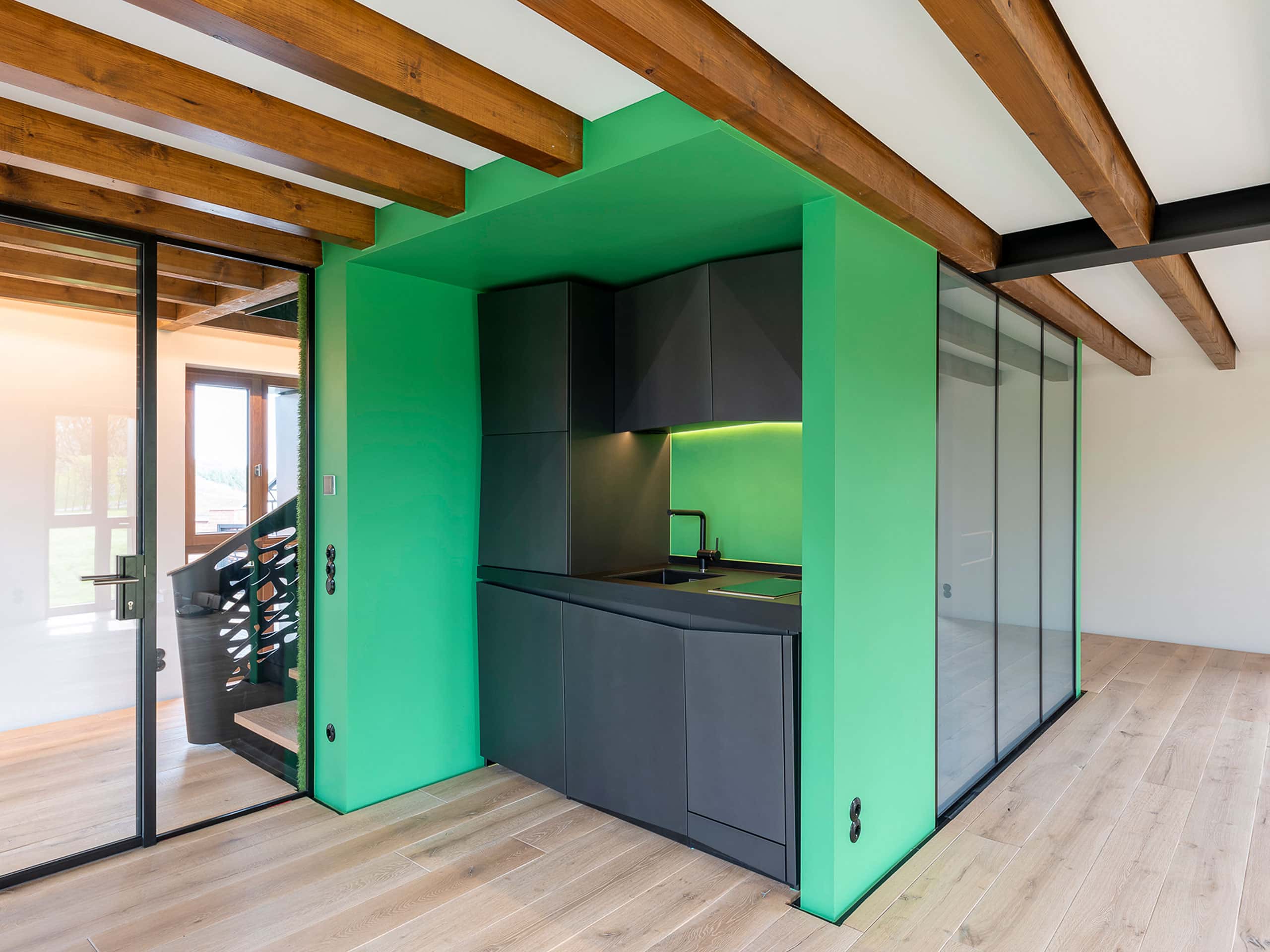 The choice of colours for the inner block reflects the luscious green of the surrounding landscape.
The choice of colours for the inner block reflects the luscious green of the surrounding landscape. -
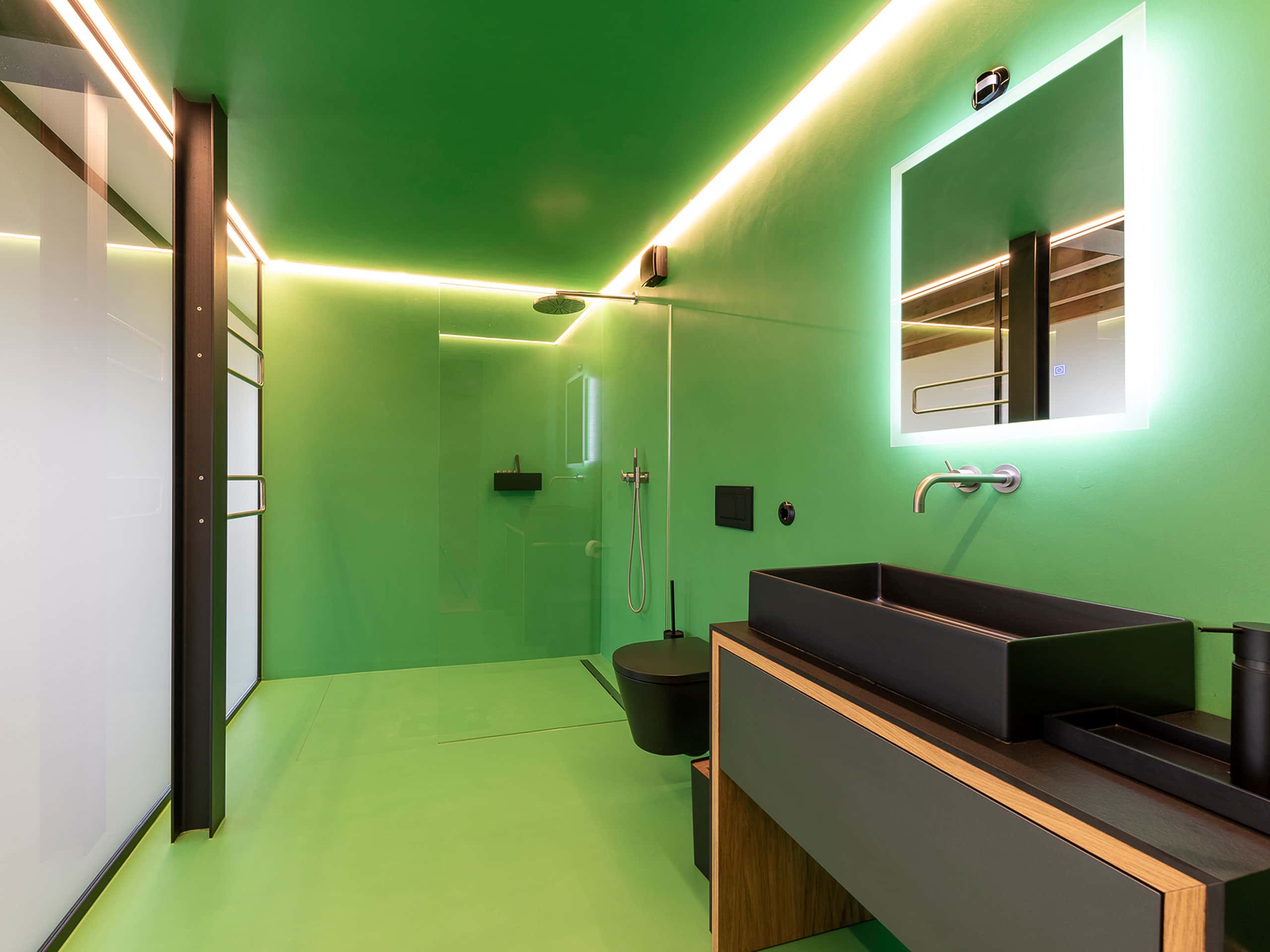 When entering the bathroom, the sensor-controlled glazing turns to frosted glass to ensure privacy in the bathroom.
When entering the bathroom, the sensor-controlled glazing turns to frosted glass to ensure privacy in the bathroom. -
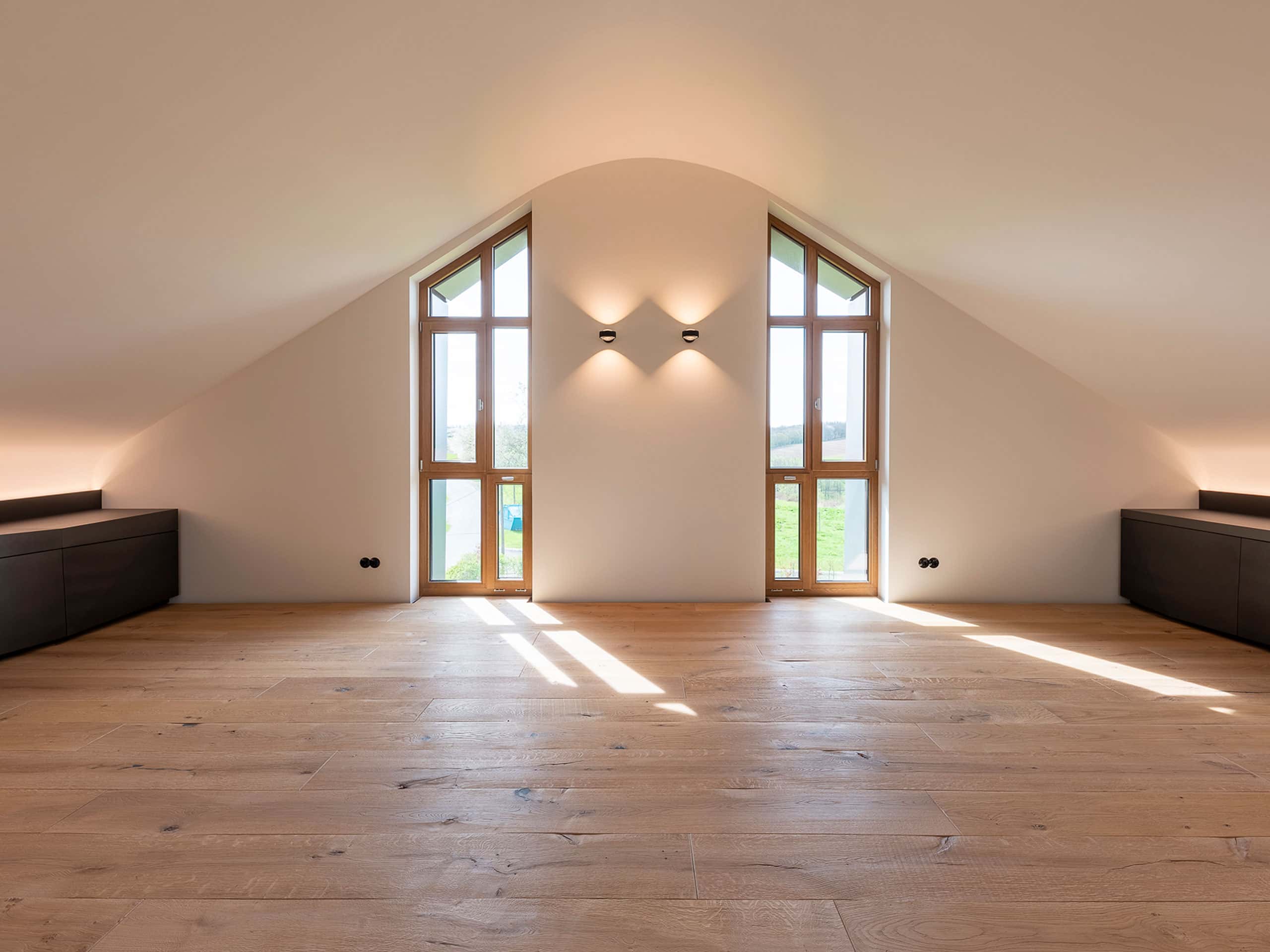 There is a yoga and meditation studio on the top floor.
There is a yoga and meditation studio on the top floor.
Where revitalization unfolds new forms
Is this art or can it go? In the farmstead built in 1904, historical character meets unusual architecture with futuristic elements.
The ensemble consists of three buildings: the former half-timbered house, the old cowshed and the former coach house.
The highlight of the coach house is the glass gable wall, placed in front of it, which opens up the view over the valleys and mountains of the Siebengebirge.
Please click on a picture
to see the gallery
with all views.
Pictures: © Kai Oberhäuser
-
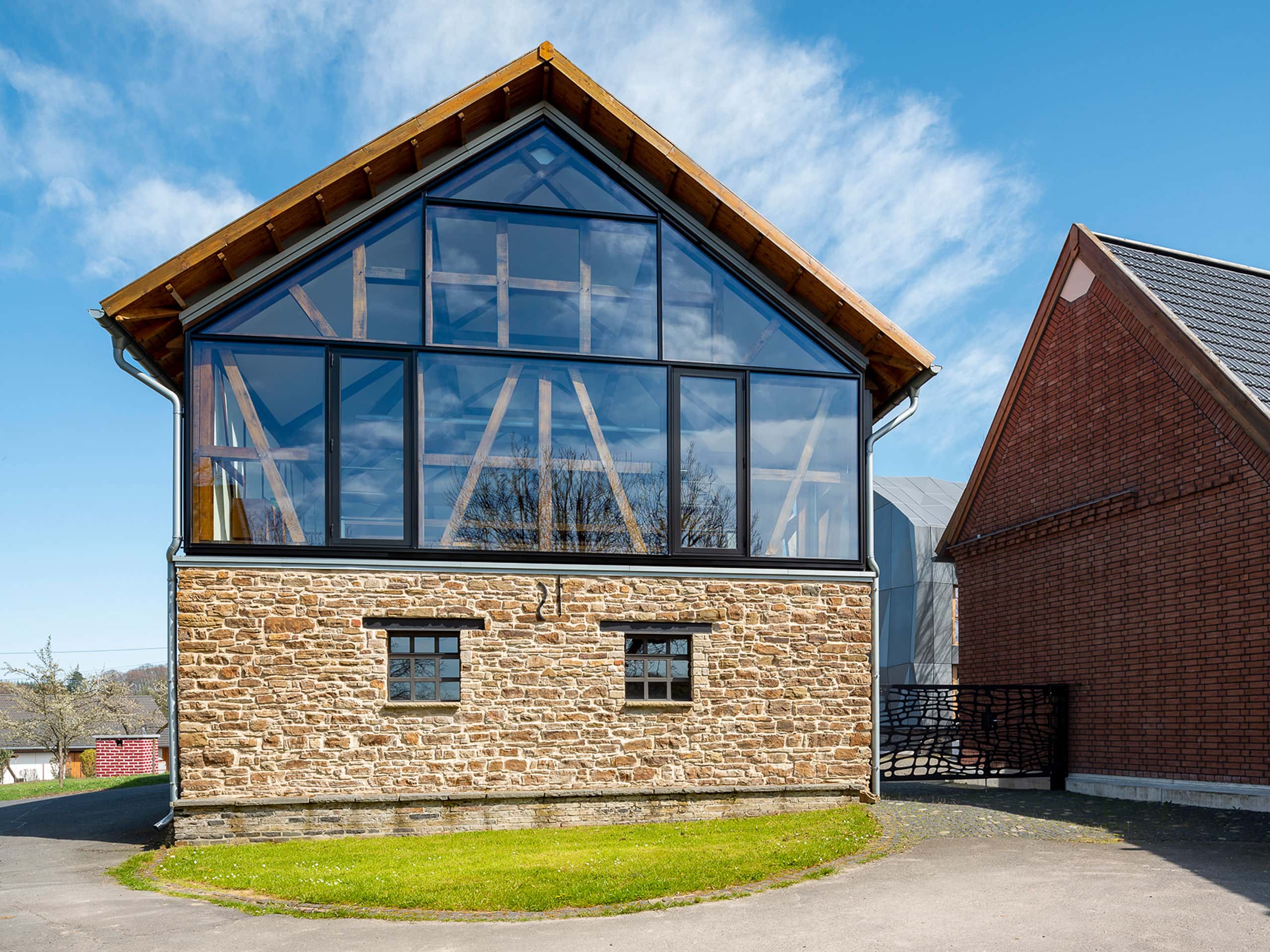 The coach house, the former horse stable with living quarters and hayloft, now offers a spacious event room with show kitchen and dining gallery.
The coach house, the former horse stable with living quarters and hayloft, now offers a spacious event room with show kitchen and dining gallery. -
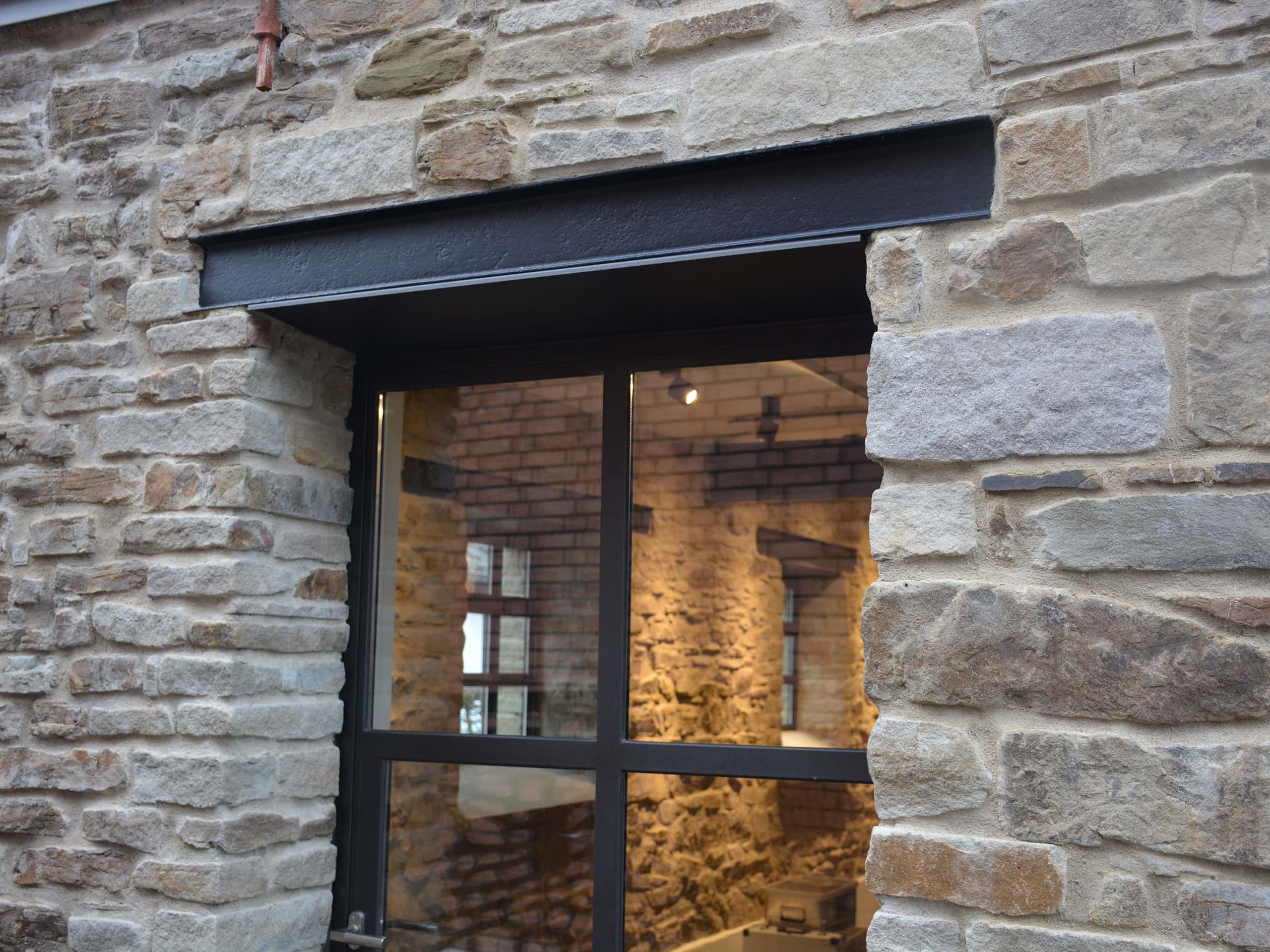 Thermally separated steel windows with minimalist profiles were installed in the quarry stone facade.
Thermally separated steel windows with minimalist profiles were installed in the quarry stone facade. -
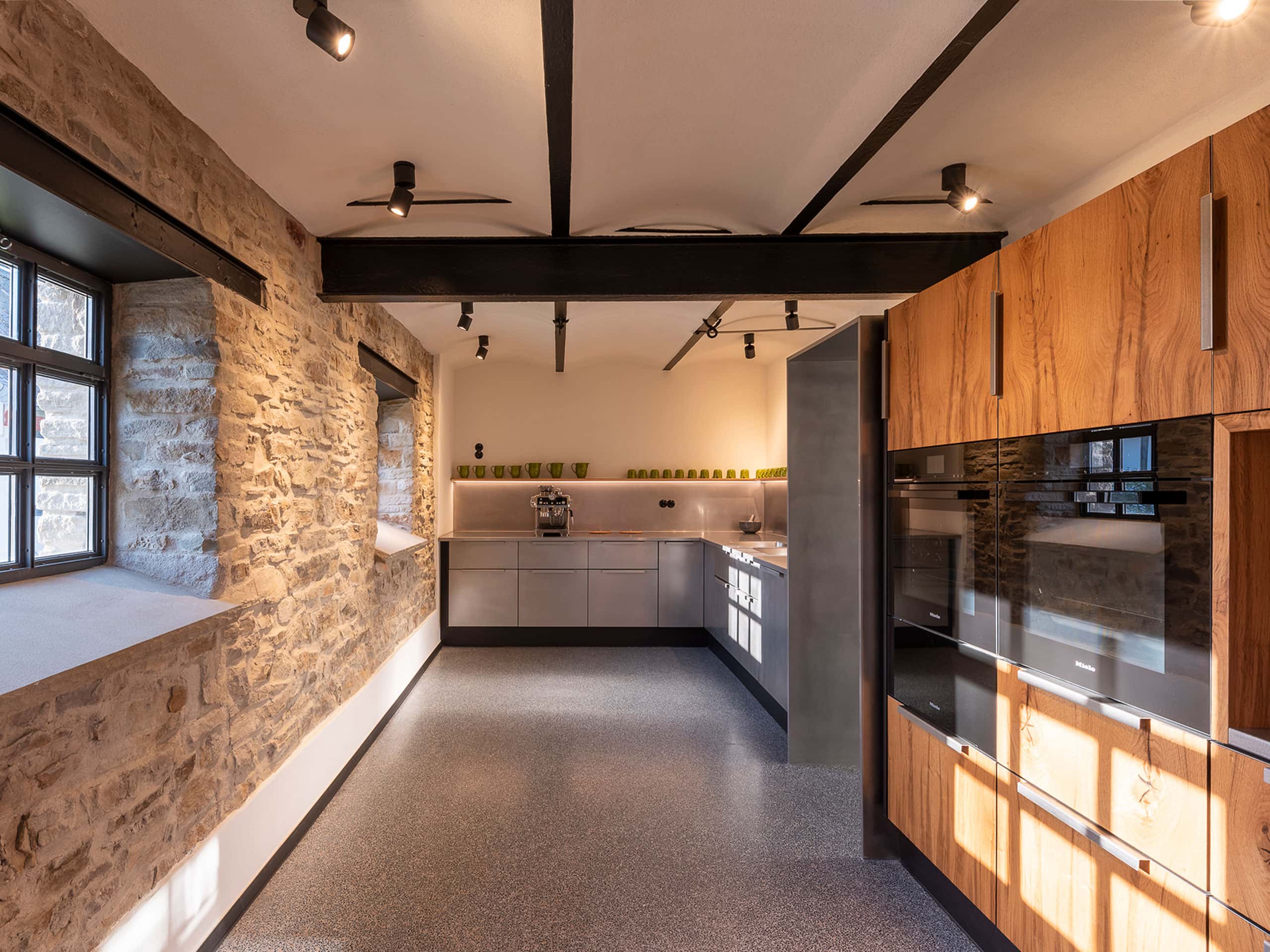 The preparation kitchen is equipped for professional chefs.
The preparation kitchen is equipped for professional chefs. -
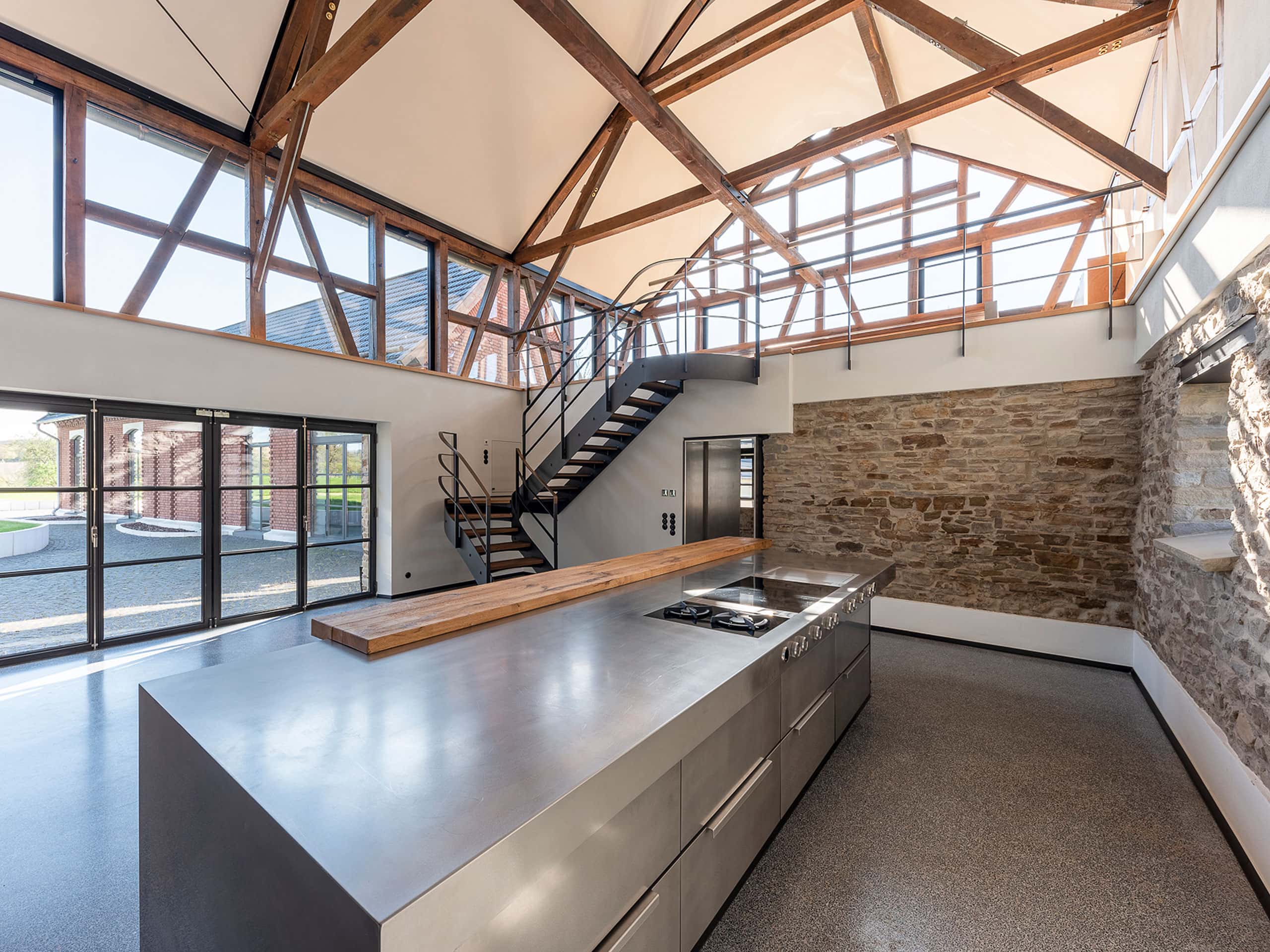 The interior with cooking island has been completely gutted and offers a view of the roof beams and the oak framework.
The interior with cooking island has been completely gutted and offers a view of the roof beams and the oak framework. -
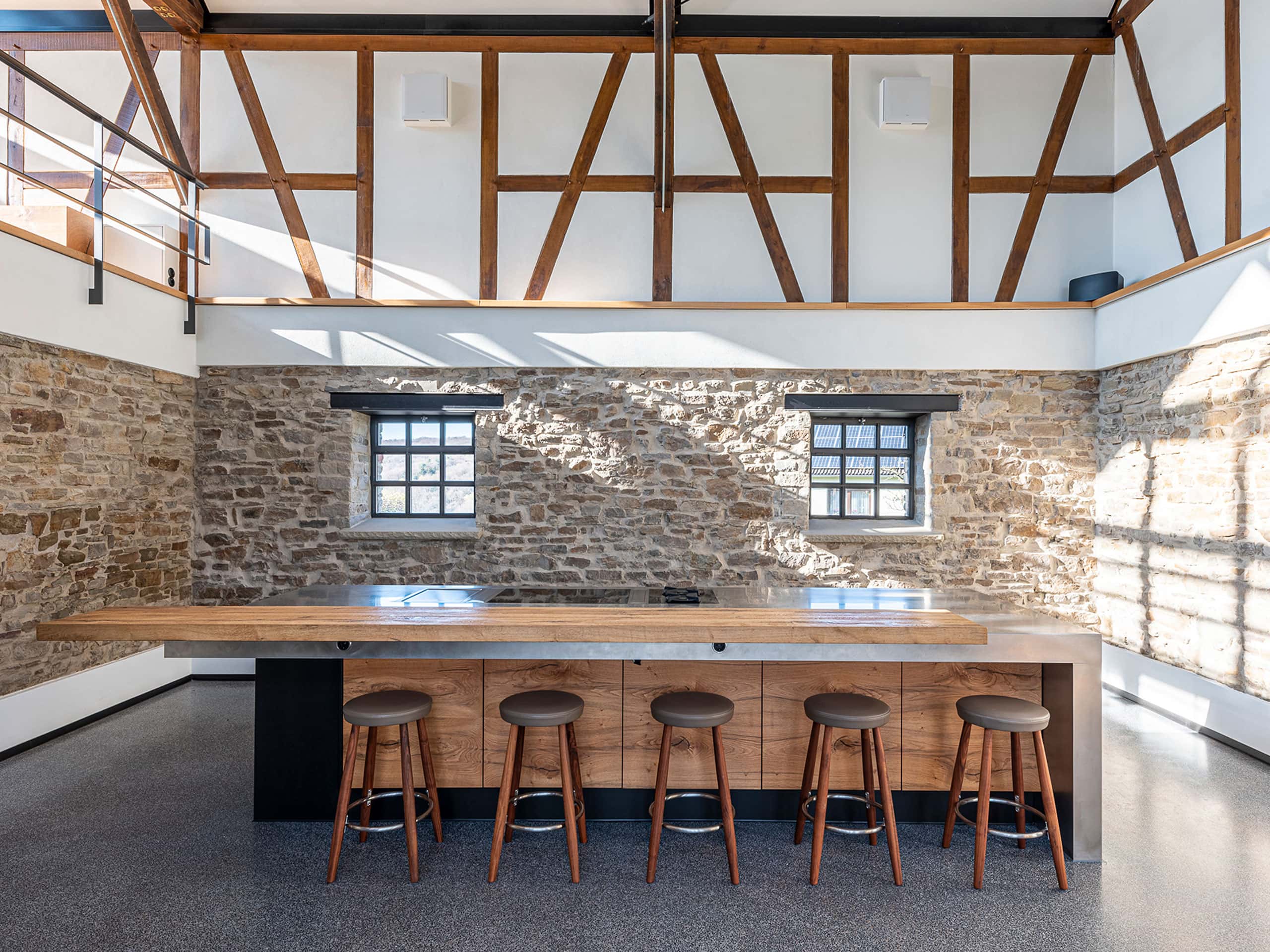 The floor consists of a Terrazzo Minimale with gold-coated glass, specially made for this room.
The floor consists of a Terrazzo Minimale with gold-coated glass, specially made for this room. -
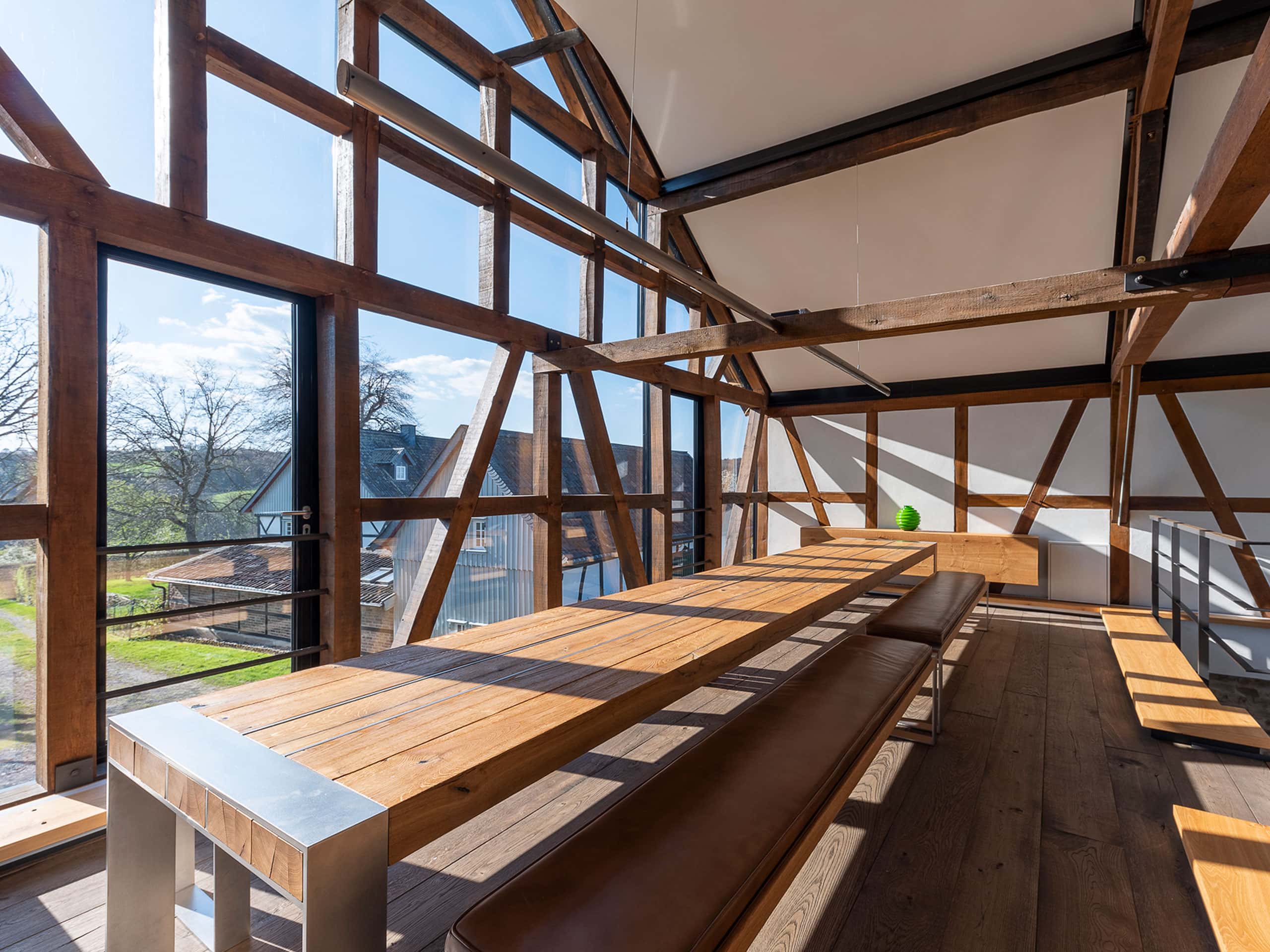 On the light-flooded dining gallery with a view of the valley, an individually designed table invites up to 18 people to dine.
On the light-flooded dining gallery with a view of the valley, an individually designed table invites up to 18 people to dine. -
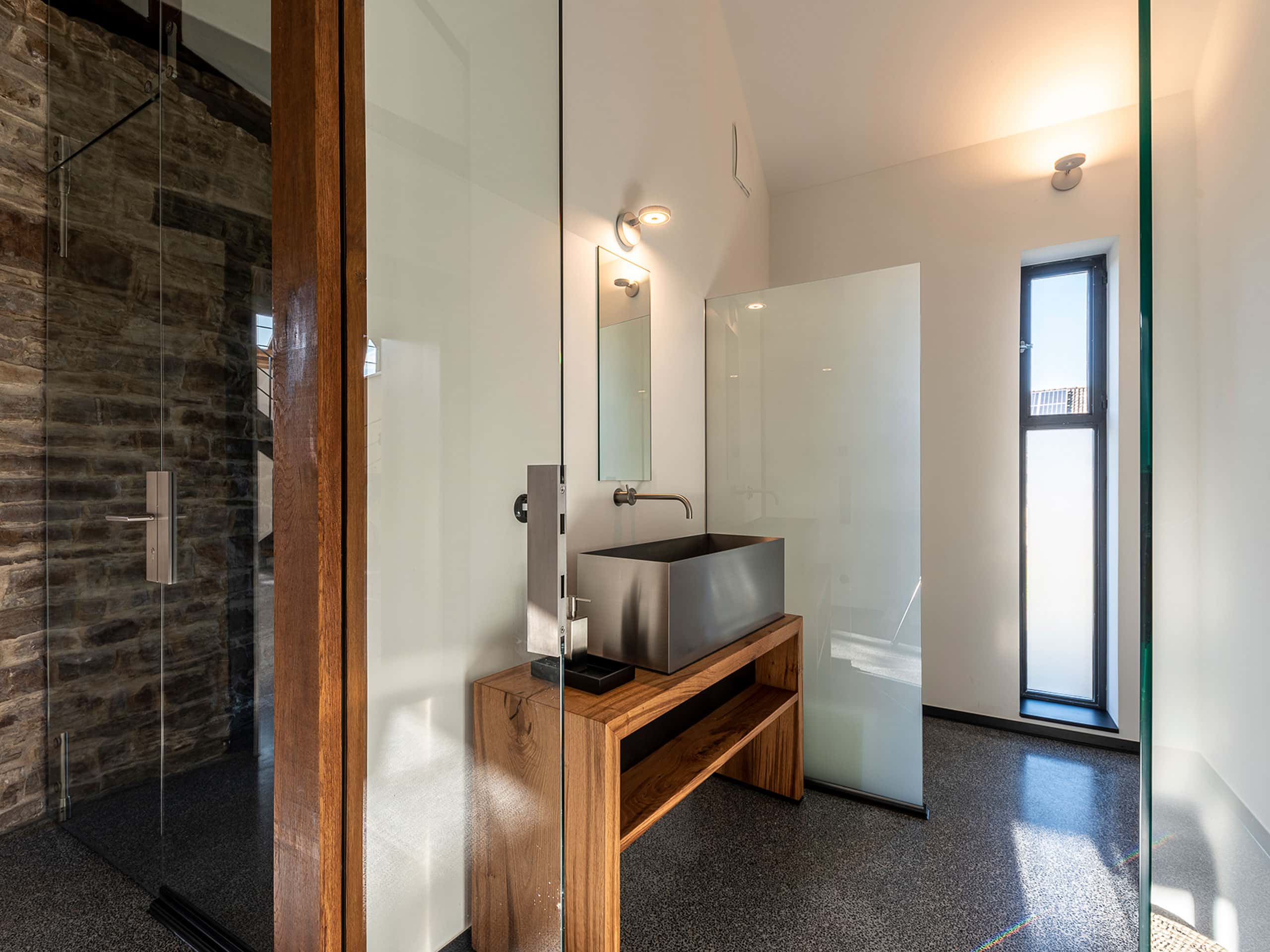 Special stainless steel sinks in the shape of horse troughs were developed for the minimalist bathing area.
Special stainless steel sinks in the shape of horse troughs were developed for the minimalist bathing area. -
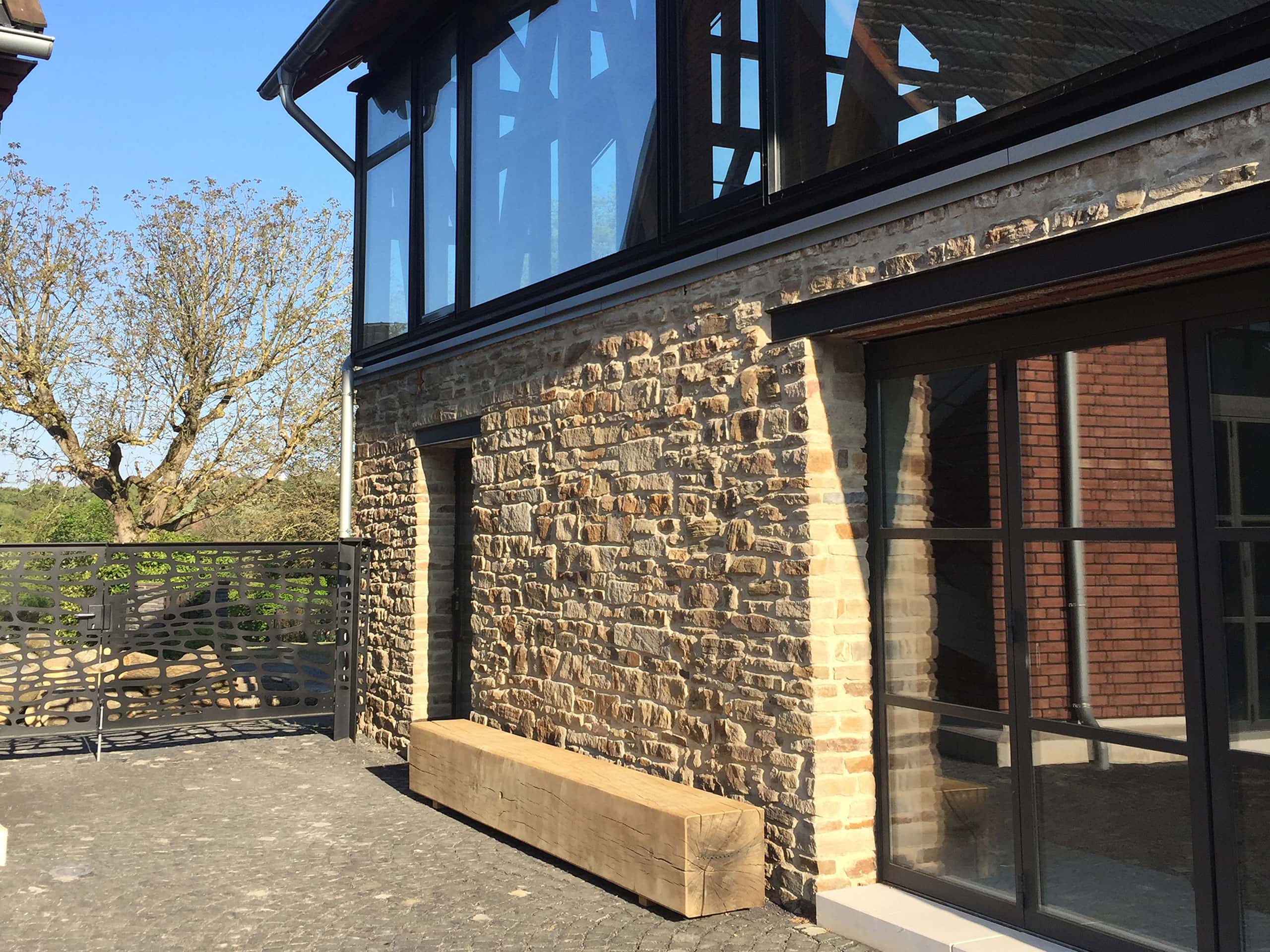 In front of the shed, a 1.6-ton oak trunk invites you to rest.
In front of the shed, a 1.6-ton oak trunk invites you to rest.
Where revitalization unfolds new forms
Is this art or can it go? In the farmstead built in 1904, historical character meets unusual architecture with futuristic elements.
The ensemble consists of three buildings: the former half-half-timbered house, the old cowshed and the former coach house.
The former cowshed has been converted into a modern cidery where the apples from the 380-hectares site are processed.
Please click on a picture
to see the gallery
with all views.
Pictures: © Kai Oberhäuser
-
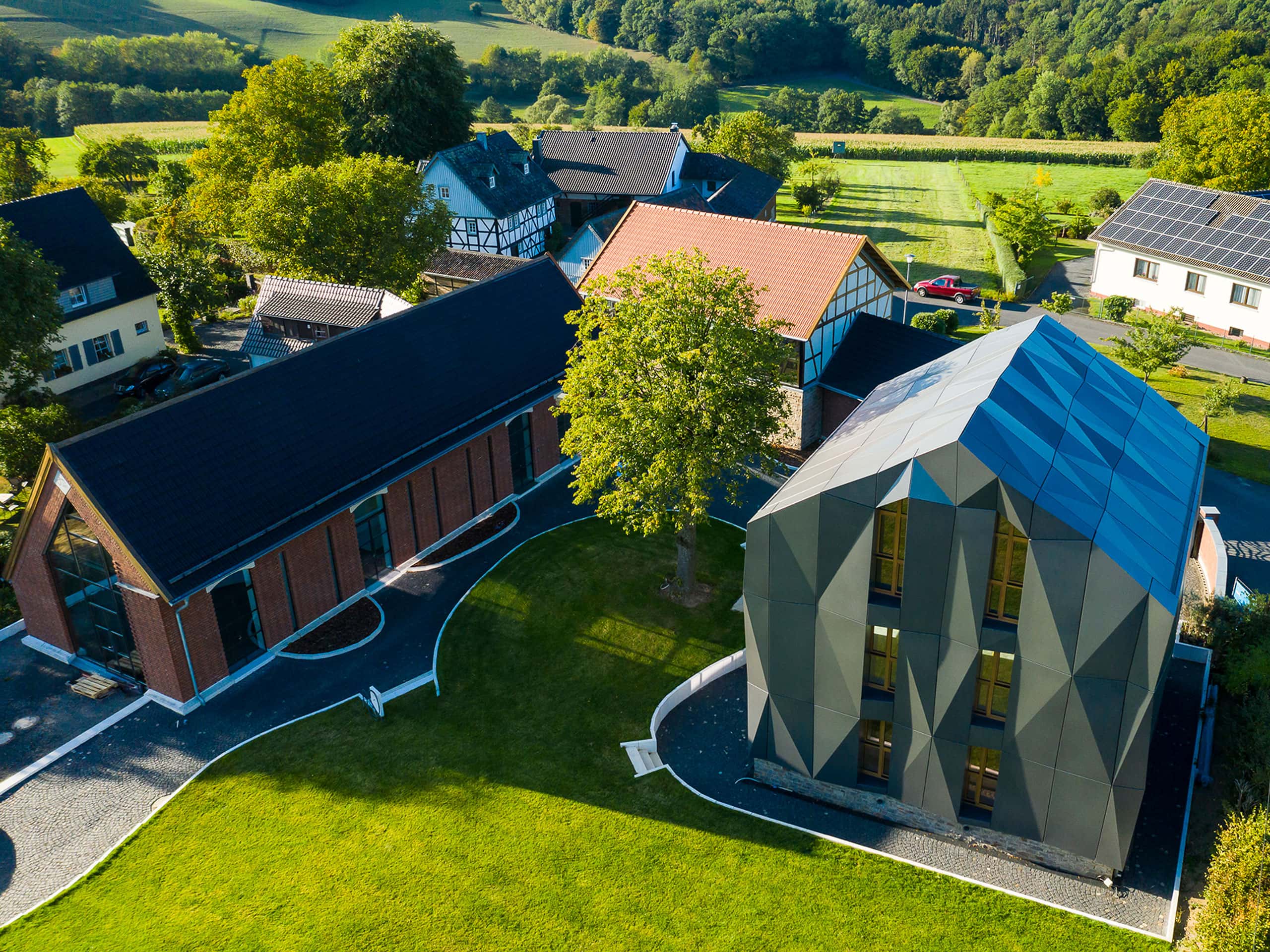 Next to the cidery is an event room with adjoining rooms.
Next to the cidery is an event room with adjoining rooms. -
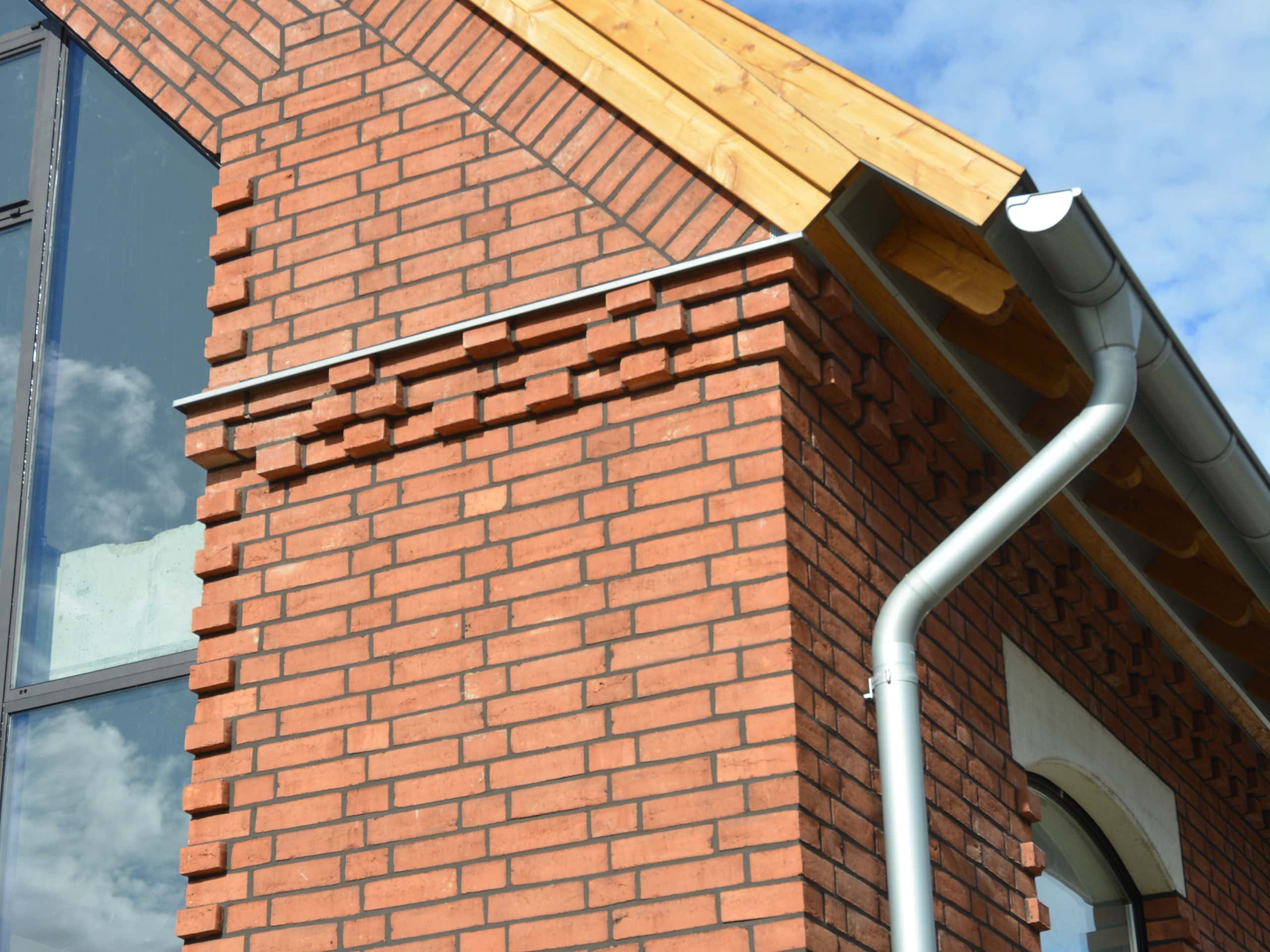 The new brick facade with decorative cornice serves as insulation for the old building.
The new brick facade with decorative cornice serves as insulation for the old building. -
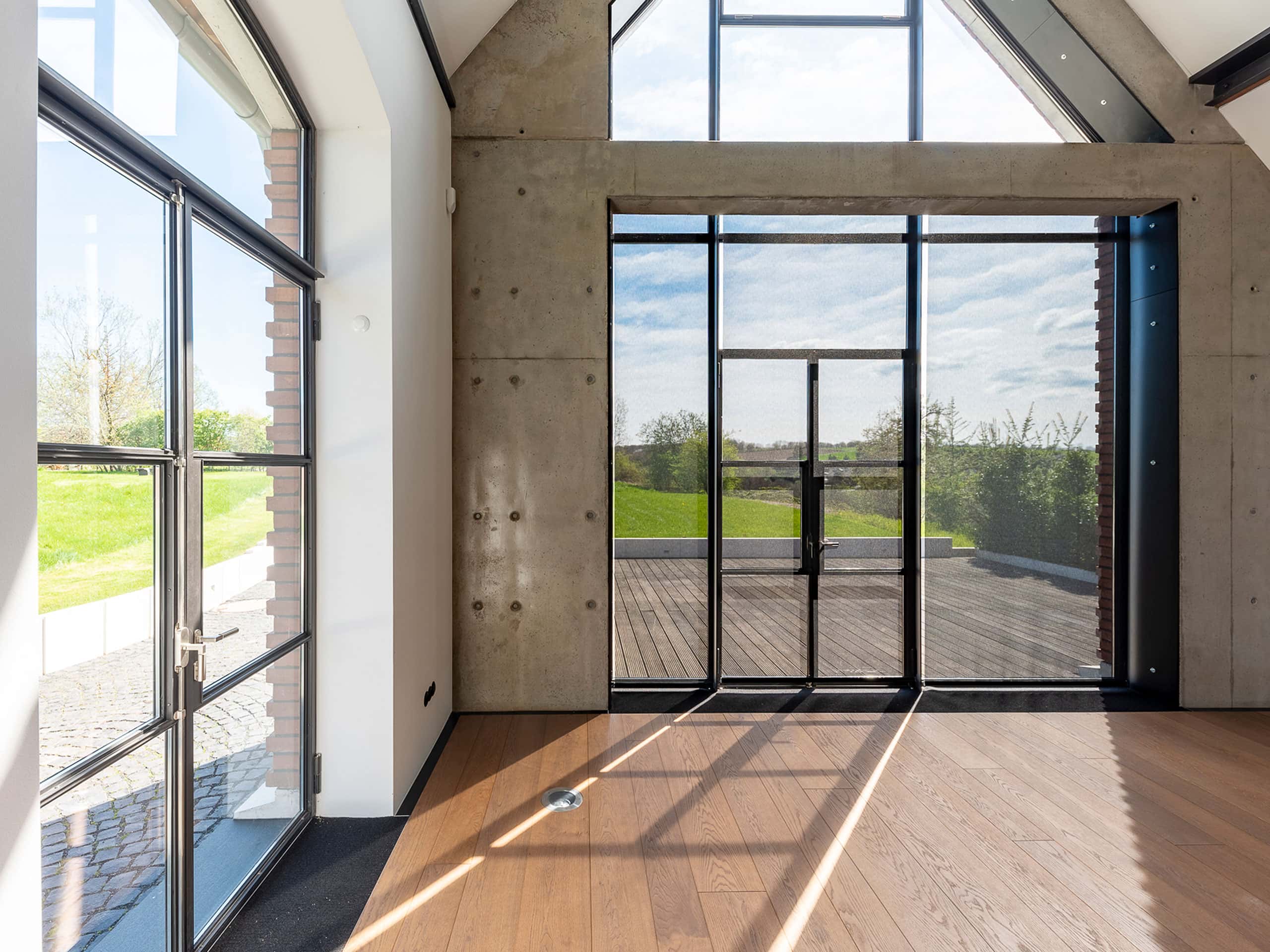 The gable wall was renovated in exposed concrete and extensively glazed towards the terrace.
The gable wall was renovated in exposed concrete and extensively glazed towards the terrace. -
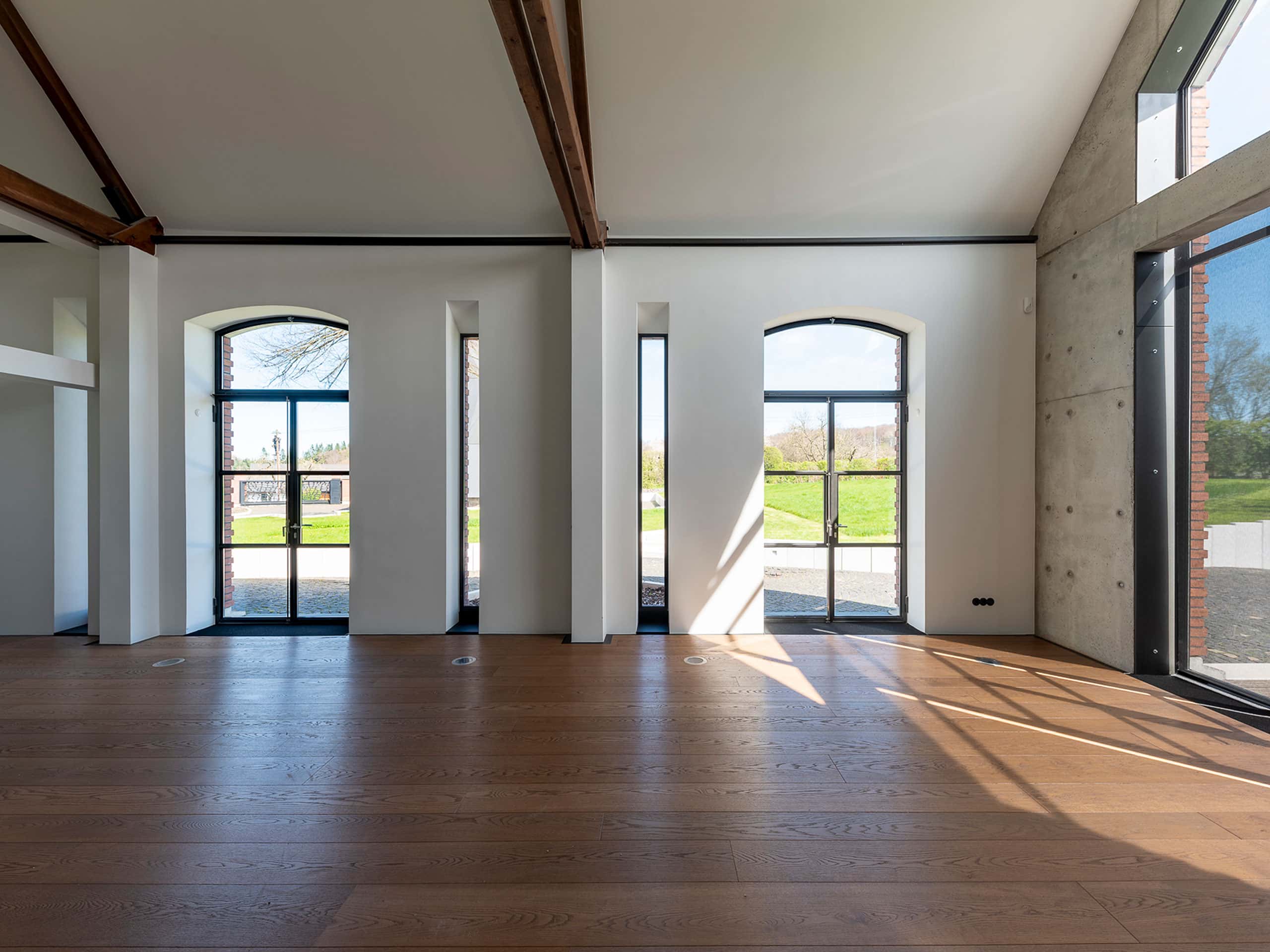 The doors on the long side open up the event space to the green inner courtyard of the building ensemble.
The doors on the long side open up the event space to the green inner courtyard of the building ensemble.
Dream of well-being in a small space
Would you like to get a little bit of sea feeling? The former bicycle shed has been transformed into a chic apartment of just 20 square metres that leaves no wish unfulfilled.
The built-in glass roof floods the Mediterranean-style entrance and kitchen area with daylight and lends it visual spaciousness.
Please click on a picture
to see the gallery
with all views.
-
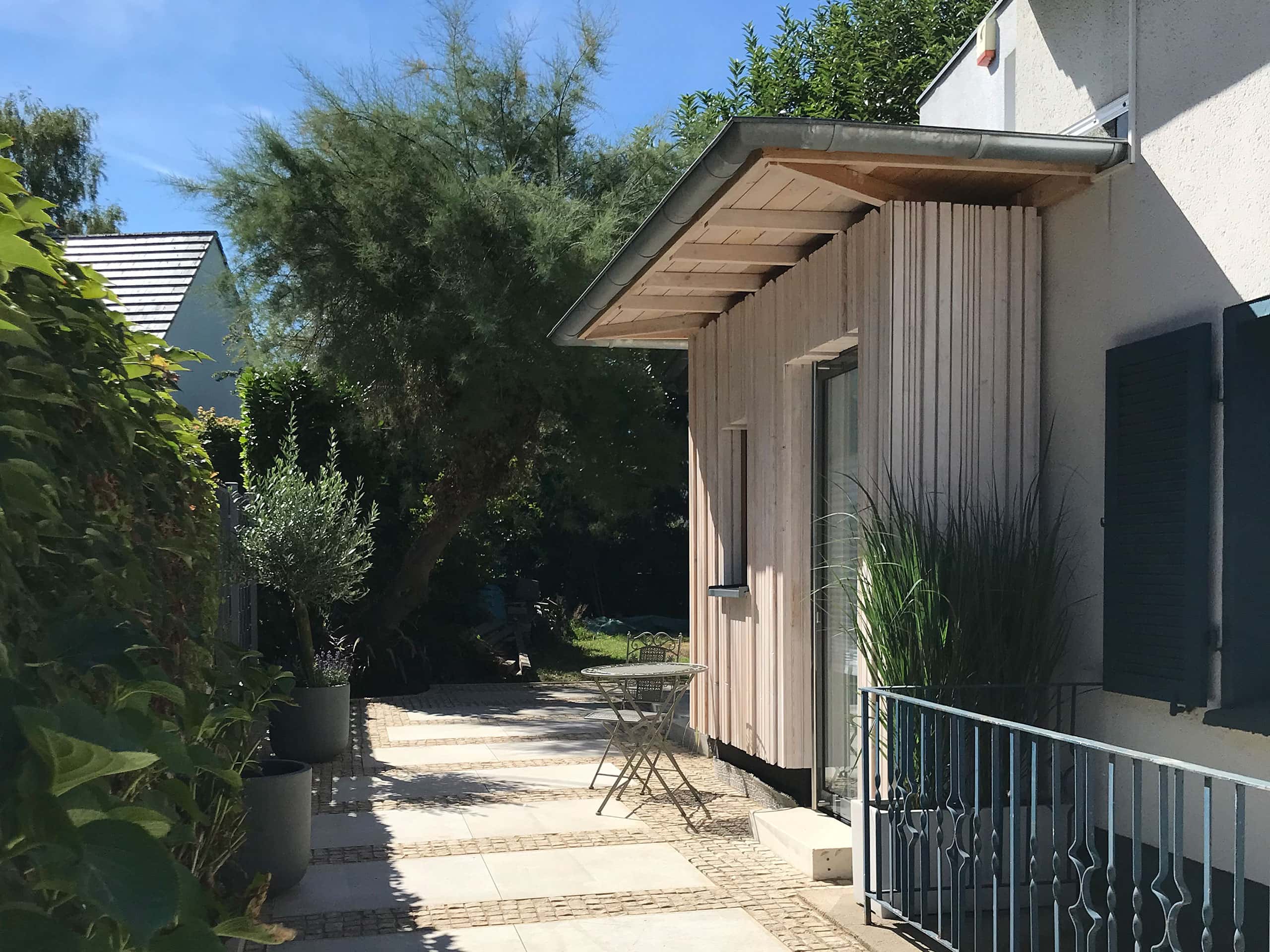 The wooden facade with overhanging canopy snuggles up to the front building, creating a successful visual contrast.
The wooden facade with overhanging canopy snuggles up to the front building, creating a successful visual contrast. -
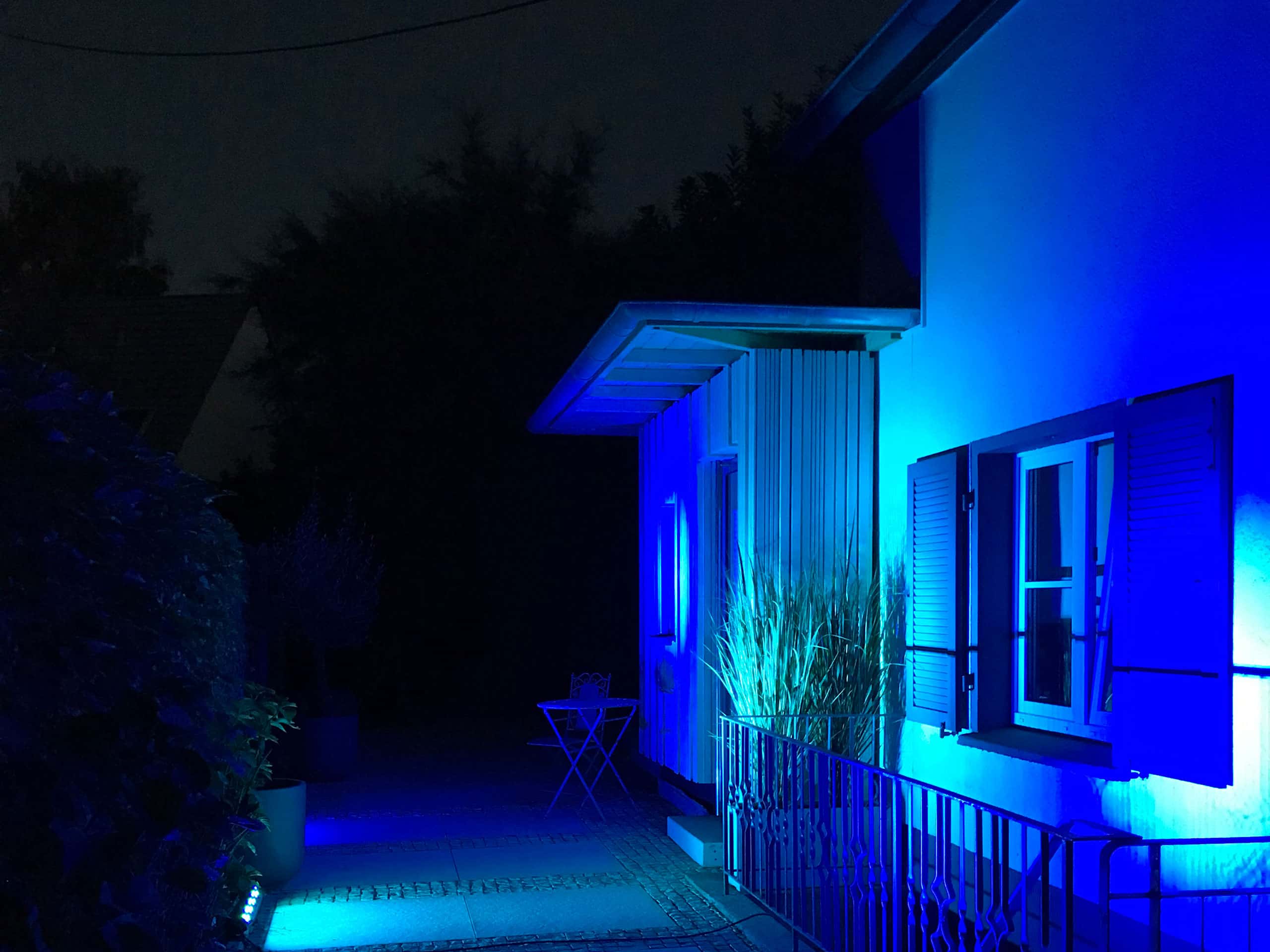 The outdoor lighting bathes the cozy seating area in soft moonlight.
The outdoor lighting bathes the cozy seating area in soft moonlight. -
 The functional room layout and the loving design create a Mediterranean vacation atmosphere in the middle of the city.
The functional room layout and the loving design create a Mediterranean vacation atmosphere in the middle of the city.